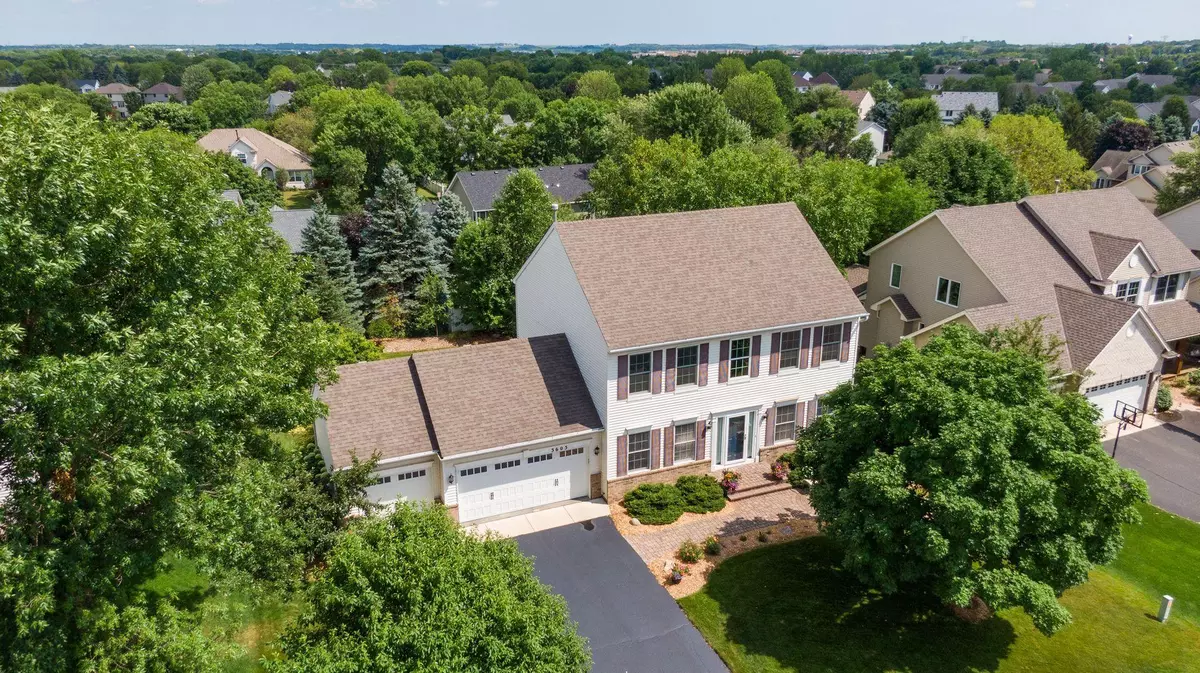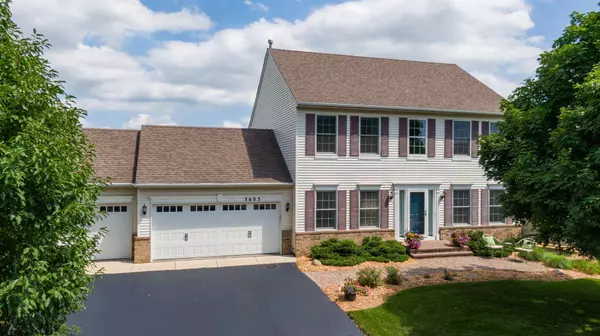$550,000
$550,000
For more information regarding the value of a property, please contact us for a free consultation.
3603 Commonwealth CIR Woodbury, MN 55125
4 Beds
4 Baths
3,138 SqFt
Key Details
Sold Price $550,000
Property Type Single Family Home
Sub Type Single Family Residence
Listing Status Sold
Purchase Type For Sale
Square Footage 3,138 sqft
Price per Sqft $175
Subdivision Cobblestone 3Rd Add
MLS Listing ID 6387569
Sold Date 10/20/23
Bedrooms 4
Full Baths 2
Half Baths 1
Three Quarter Bath 1
Year Built 1999
Annual Tax Amount $5,492
Tax Year 2023
Contingent None
Lot Size 0.290 Acres
Acres 0.29
Lot Dimensions 85x152x85x145
Property Sub-Type Single Family Residence
Property Description
Clean & well-maintained with many newer updates, this classic home sits on a beautiful lot in an undisturbed cul-de-sac neighborhood. Features newer carpet & refinished hardwood floors throughout the ML w/formal living & dining rooms off a 2-story foyer that offer extra room for entertaining, office or flex room and an open concept in back between a great room w/bay window & updated gas fireplace flanked by built-ins, informal dining, and lovely kitchen w/newer appliances, ample cabinetry, granite counters & center island. Also appreciate a laundry/mud room off the 3-car attached garage w/storage system & trendy ½ BA w/wainscoting, along with 4 BRs & 2 updated full BAs upstairs, including the vaulted Owner's suite w/dual walk-in closets & en suite w/new Cambria vanity & tile surround shower. Plus, finished LL provides endless options with its expansive rec room, while the walkout leads to a huge patio & balcony deck in the private, treed backyard. Close to Woodbury amenities & schools.
Location
State MN
County Washington
Zoning Residential-Single Family
Rooms
Basement Daylight/Lookout Windows, Drain Tiled, Finished, Full, Concrete, Storage Space, Sump Pump, Walkout
Dining Room Informal Dining Room, Kitchen/Dining Room, Separate/Formal Dining Room
Interior
Heating Forced Air, Fireplace(s)
Cooling Central Air
Fireplaces Number 1
Fireplaces Type Family Room, Gas
Fireplace Yes
Appliance Dishwasher, Disposal, Dryer, Humidifier, Microwave, Range, Refrigerator, Stainless Steel Appliances, Washer, Water Softener Owned
Exterior
Parking Features Attached Garage, Asphalt, Garage Door Opener
Garage Spaces 3.0
Fence Full, Invisible
Roof Type Age Over 8 Years,Asphalt
Building
Lot Description Irregular Lot, Tree Coverage - Medium
Story Two
Foundation 1079
Sewer City Sewer/Connected
Water City Water/Connected
Level or Stories Two
Structure Type Brick/Stone,Metal Siding,Vinyl Siding
New Construction false
Schools
School District South Washington County
Read Less
Want to know what your home might be worth? Contact us for a FREE valuation!

Our team is ready to help you sell your home for the highest possible price ASAP





