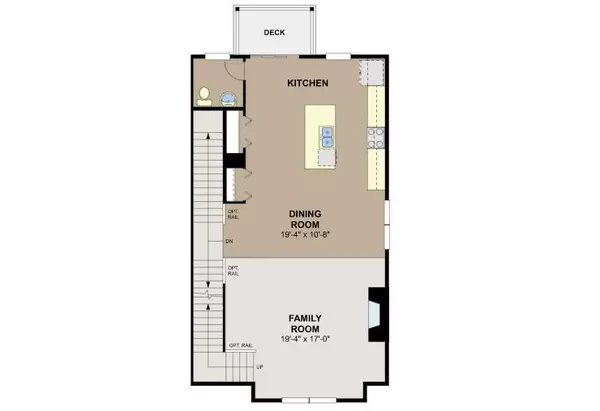$455,000
$459,990
1.1%For more information regarding the value of a property, please contact us for a free consultation.
13368 Territorial CIR N Maple Grove, MN 55369
3 Beds
3 Baths
2,436 SqFt
Key Details
Sold Price $455,000
Property Type Townhouse
Sub Type Townhouse Side x Side
Listing Status Sold
Purchase Type For Sale
Square Footage 2,436 sqft
Price per Sqft $186
Subdivision Territorial Greens East
MLS Listing ID 6390515
Sold Date 10/13/23
Bedrooms 3
Full Baths 2
Half Baths 1
HOA Fees $216/mo
Year Built 2023
Annual Tax Amount $458
Tax Year 2023
Contingent None
Lot Size 1,742 Sqft
Acres 0.04
Lot Dimensions 30x61
Property Sub-Type Townhouse Side x Side
Property Description
ESTIMATED AUGUST COMPLETION - Come take a look at the high-quality craftsmanship and functional design of this 3-story townhome featuring 3 bedrooms, 2 bathrooms, and a 2-car garage. Entering on the main level gives you direct access to your recreation room and garage. Head upstairs where the family room, the dining room, and the kitchen converge on one expansive and free-flowing floor. With the central location of the kitchen island, you'll still be able to watch TV or chat with your partner while prepping dinner. Access the deck through sliding glass doors off the kitchen where you'll also find a half bathroom and storage closets nearby. The family room boasts a low-profile, electric fireplace. The third floor holds the secondary bedrooms, a full hallway bathroom, and the owner's suite with its en-suite bathroom and walk-in closet.
Location
State MN
County Hennepin
Community The Cove At Elm Creek
Zoning Residential-Single Family
Rooms
Basement Slab
Dining Room Informal Dining Room
Interior
Heating Forced Air
Cooling Central Air
Fireplaces Number 1
Fireplaces Type Electric, Family Room
Fireplace No
Appliance Dishwasher, Dryer, Microwave, Range, Refrigerator, Washer
Exterior
Parking Features Attached Garage, Asphalt, Garage Door Opener, Tuckunder Garage
Garage Spaces 2.0
Building
Story More Than 2 Stories
Foundation 936
Sewer City Sewer/Connected
Water City Water/Connected
Level or Stories More Than 2 Stories
Structure Type Brick/Stone,Vinyl Siding
New Construction true
Schools
School District Osseo
Others
HOA Fee Include Other,Professional Mgmt,Trash,Snow Removal
Restrictions Mandatory Owners Assoc
Read Less
Want to know what your home might be worth? Contact us for a FREE valuation!

Our team is ready to help you sell your home for the highest possible price ASAP




