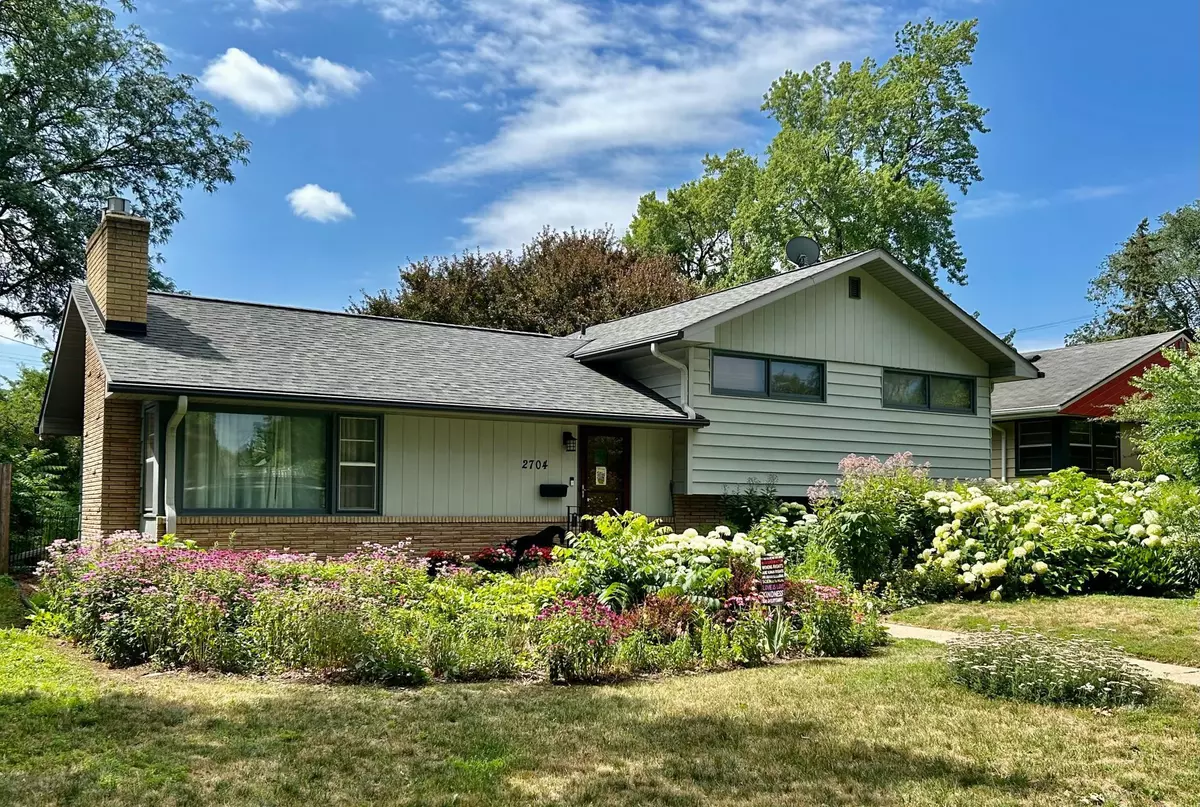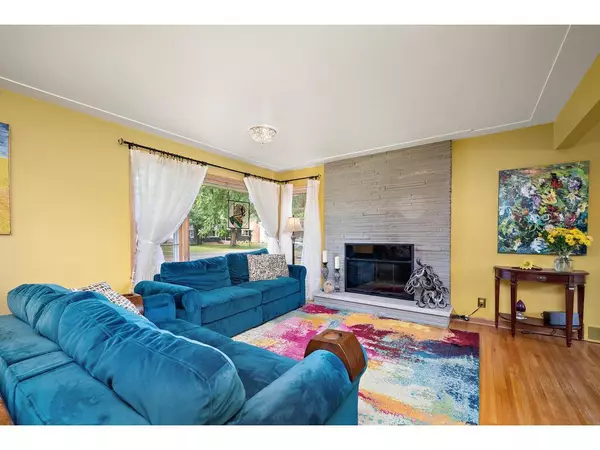$450,000
$465,000
3.2%For more information regarding the value of a property, please contact us for a free consultation.
2704 27th AVE NE Saint Anthony, MN 55418
4 Beds
2 Baths
2,427 SqFt
Key Details
Sold Price $450,000
Property Type Single Family Home
Sub Type Single Family Residence
Listing Status Sold
Purchase Type For Sale
Square Footage 2,427 sqft
Price per Sqft $185
Subdivision Murray Heights Add
MLS Listing ID 6395128
Sold Date 09/25/23
Bedrooms 4
Full Baths 1
Three Quarter Bath 1
Year Built 1956
Annual Tax Amount $5,372
Tax Year 2023
Contingent None
Lot Size 0.260 Acres
Acres 0.26
Lot Dimensions 60x186
Property Sub-Type Single Family Residence
Property Description
Wonderful, updated and well-maintained 4 level home in St. Anthony with beautiful backyard! Spacious main-level living room and dining room with fireplace & HW Floors. Great kitchen with granite countertops. 3 nice-sized bedrooms with HW floors. Updated baths. Large lower-level amusement room with fireplace and den with potential for 5th bedroom. Updates include: updated electrical 2022, new furnace 2021, new over-sized garage w/epoxy floor & storage 2017, tankless water heater, Leafguard gutter system, reverse-osmosis water system, newer roof and soffits, maintenance-free exterior, updated AC. The backyard is gorgeous with pollinator perennials and gardens, it is an oasis! All kinds of birds, butterflies and bees enjoy the many blooms! Great stamped-concrete patio and sidewalk, making this an ideal place to enjoy summer evenings outside. Easy access to nearby shopping, restaurants, transit options and trails including the Grand Rounds System. Just a short drive to DT Minneapolis.
Location
State MN
County Hennepin
Zoning Residential-Single Family
Rooms
Basement Block, Daylight/Lookout Windows, Drain Tiled, Finished, Partially Finished, Sump Pump
Dining Room Living/Dining Room
Interior
Heating Forced Air
Cooling Central Air
Fireplaces Number 2
Fireplaces Type Brick, Family Room, Gas, Insert, Living Room, Stone
Fireplace Yes
Appliance Cooktop, Disposal, Dryer, Electronic Air Filter, Exhaust Fan, Humidifier, Gas Water Heater, Water Filtration System, Water Osmosis System, Microwave, Refrigerator, Wall Oven, Water Softener Owned
Exterior
Parking Features Detached, Concrete, Garage Door Opener, Storage
Garage Spaces 2.0
Fence Privacy, Wood
Pool None
Roof Type Asphalt
Building
Lot Description Public Transit (w/in 6 blks), Tree Coverage - Medium
Story Four or More Level Split
Foundation 1272
Sewer City Sewer/Connected
Water City Water/Connected
Level or Stories Four or More Level Split
Structure Type Brick/Stone,Cedar,Shake Siding,Vinyl Siding
New Construction false
Schools
School District St. Anthony-New Brighton
Read Less
Want to know what your home might be worth? Contact us for a FREE valuation!

Our team is ready to help you sell your home for the highest possible price ASAP





