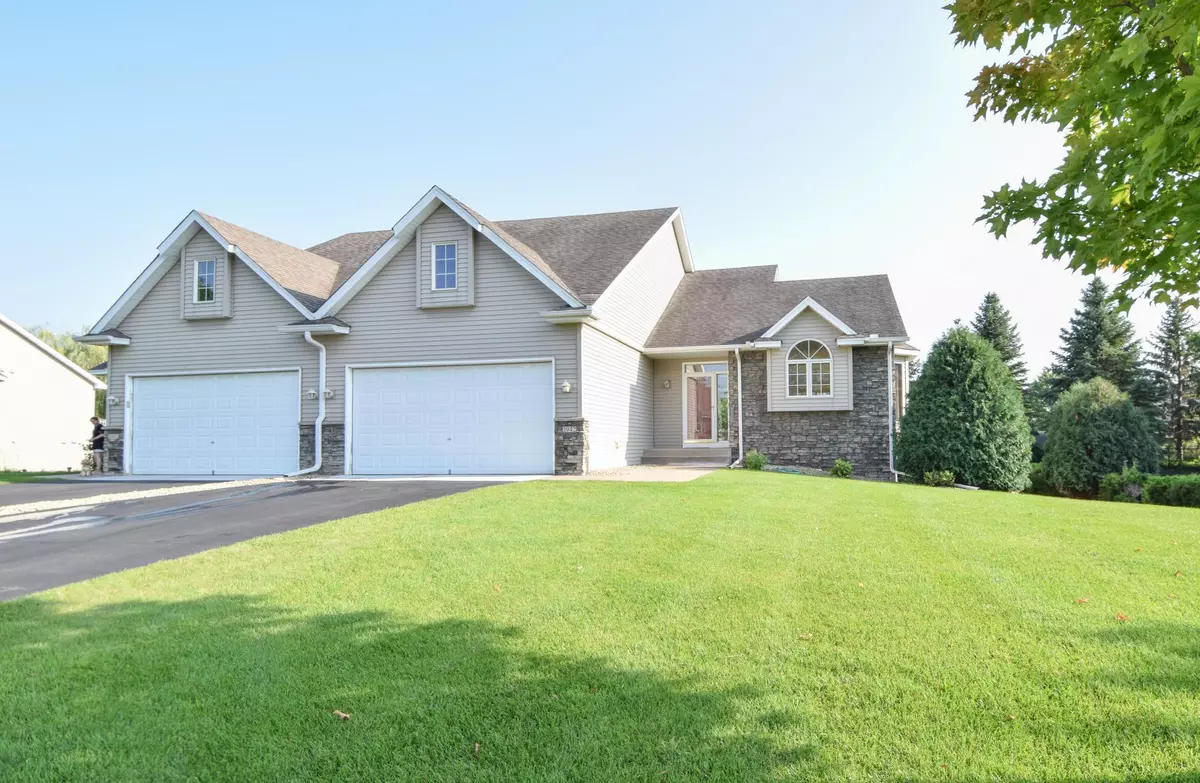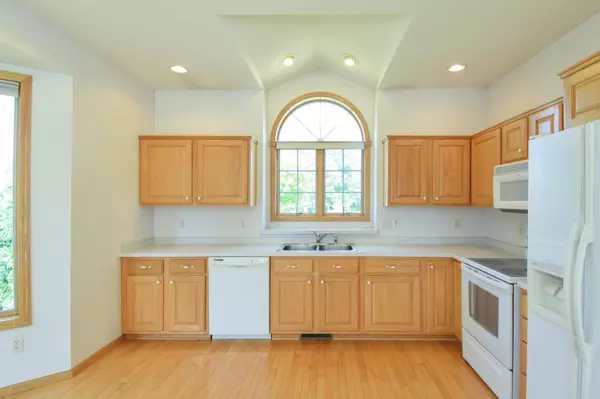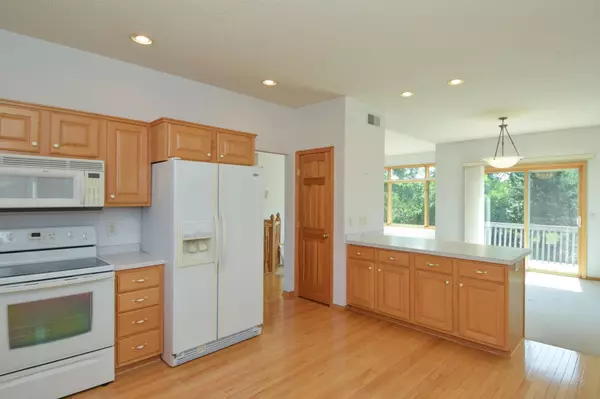$387,000
$389,900
0.7%For more information regarding the value of a property, please contact us for a free consultation.
1942 135th AVE NW Andover, MN 55304
3 Beds
3 Baths
2,452 SqFt
Key Details
Sold Price $387,000
Property Type Townhouse
Sub Type Townhouse Side x Side
Listing Status Sold
Purchase Type For Sale
Square Footage 2,452 sqft
Price per Sqft $157
Subdivision Cic 71 Sunridge
MLS Listing ID 6422976
Sold Date 09/25/23
Bedrooms 3
Full Baths 1
Half Baths 1
Three Quarter Bath 1
HOA Fees $275/mo
Year Built 2002
Annual Tax Amount $3,089
Tax Year 2023
Contingent None
Lot Size 8,712 Sqft
Acres 0.2
Lot Dimensions 66x130x66x130
Property Sub-Type Townhouse Side x Side
Property Description
One-level living ready for you to just move in! One owner since it's construction in
2003. Very well-cared for. Open concept with large
kitchen, room for a round table and chairs. Separate informal dining room conveniently
located off the kitchen. And the windows!!! Lots of natural light thru big windows
thru-out the whole house. Master bedroom with two closets and a large ensuite bathroom
is sure to please many! Double sinks, so no more fighting for space! Walk-in shower
and separate tub round out this great master bath! Also a 1/2 bath on the main level.
The downstairs family room has a beautiful gas fireplace that will keep you cozy in
those cool fall and winter months that are fast approaching. This huge family room
space has much to offer. Two additional bedrooms - one with French doors that has been
used as an office are located in the lower level too. And a 3/4 bath with walk-in
shower completes this wonderful home. Come and see it!!
Location
State MN
County Anoka
Zoning Residential-Multi-Family
Rooms
Basement Block, Daylight/Lookout Windows, Egress Window(s), Finished, Full, Storage Space
Dining Room Eat In Kitchen, Living/Dining Room
Interior
Heating Forced Air, Fireplace(s)
Cooling Central Air
Fireplaces Number 1
Fireplaces Type Family Room, Gas
Fireplace Yes
Appliance Air-To-Air Exchanger, Dishwasher, Dryer, Gas Water Heater, Microwave, Range, Refrigerator, Washer
Exterior
Parking Features Attached Garage, Asphalt, Garage Door Opener
Garage Spaces 2.0
Roof Type Age Over 8 Years,Asphalt,Pitched
Building
Lot Description Tree Coverage - Light
Story One
Foundation 1302
Sewer City Sewer/Connected
Water City Water/Connected
Level or Stories One
Structure Type Brick/Stone,Vinyl Siding
New Construction false
Schools
School District Anoka-Hennepin
Others
HOA Fee Include Hazard Insurance,Lawn Care,Maintenance Grounds,Snow Removal,Water
Restrictions Pets - Cats Allowed,Pets - Dogs Allowed,Pets - Number Limit,Pets - Weight/Height Limit
Read Less
Want to know what your home might be worth? Contact us for a FREE valuation!

Our team is ready to help you sell your home for the highest possible price ASAP





