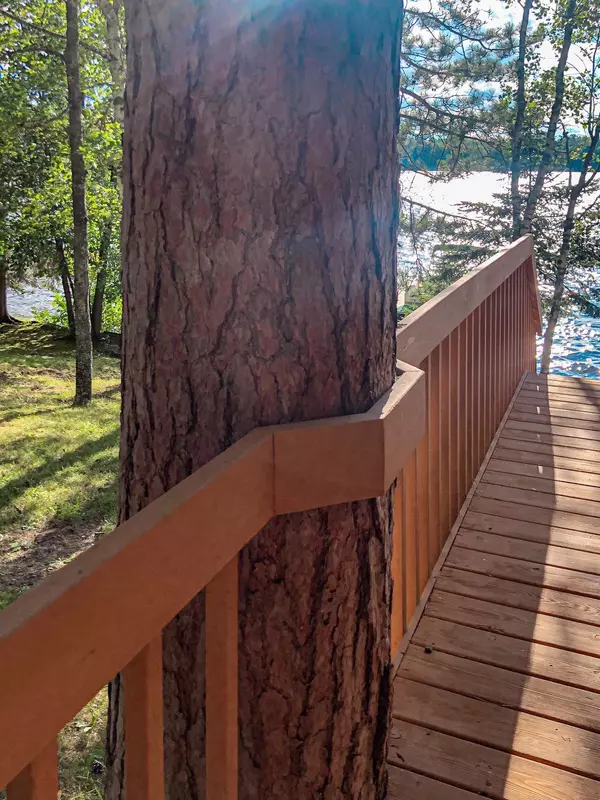$445,000
$435,000
2.3%For more information regarding the value of a property, please contact us for a free consultation.
46661 Hartley Lake RD Bigfork, MN 56628
2 Beds
1 Bath
648 SqFt
Key Details
Sold Price $445,000
Property Type Single Family Home
Sub Type Single Family Residence
Listing Status Sold
Purchase Type For Sale
Square Footage 648 sqft
Price per Sqft $686
Subdivision Hartley Lake East
MLS Listing ID 6416344
Sold Date 09/15/23
Bedrooms 2
Full Baths 1
Year Built 2003
Annual Tax Amount $1,440
Tax Year 2023
Contingent None
Lot Size 1.060 Acres
Acres 1.06
Lot Dimensions 98x362x154x368
Property Sub-Type Single Family Residence
Property Description
Escape to the great outdoors in this year-round cabin nestled amongst towering pines located only 52 feet from the waters edge. This completely remodeled cozy get-away includes 2 bedrooms-1 bath, split log natural woodwork, a spacious lakeside deck, excellent elevation to nearly 100 feet of hard sandy west facing lakeshore, a 2 sided stone fireplace, bunk house, 32x36 cement floor pole barn for all your toys and an 800 square foot slab with electric hookup for RV parking. All four seasons of MN enjoyment from fishing for pike, walleye, bass and crappie off the dock or delight in viewing spectacular sunsets after enjoying the unlimited miles of ATV/snowmobiling trails just minutes out your back door. This is a must see property!
Location
State MN
County Itasca
Zoning Residential-Single Family
Body of Water Hartley
Rooms
Basement Crawl Space
Dining Room Kitchen/Dining Room
Interior
Heating Baseboard, Fireplace(s)
Cooling None
Fireplaces Number 1
Fireplaces Type Two Sided, Family Room, Full Masonry, Gas, Primary Bedroom, Stone
Fireplace Yes
Appliance Dishwasher, Dryer, Electric Water Heater, Exhaust Fan, Fuel Tank - Rented, Microwave, Range, Refrigerator, Washer
Exterior
Parking Features Detached, Gravel, Shared Driveway, RV Access/Parking
Garage Spaces 2.0
Fence None
Pool None
Waterfront Description Lake Front
View Y/N Lake
View Lake
Road Frontage No
Building
Lot Description Tree Coverage - Light
Story One
Foundation 648
Sewer Private Sewer, Tank with Drainage Field
Water Submersible - 4 Inch, Drilled, Private, Well
Level or Stories One
Structure Type Log Siding
New Construction false
Schools
School District Grand Rapids
Read Less
Want to know what your home might be worth? Contact us for a FREE valuation!

Our team is ready to help you sell your home for the highest possible price ASAP





