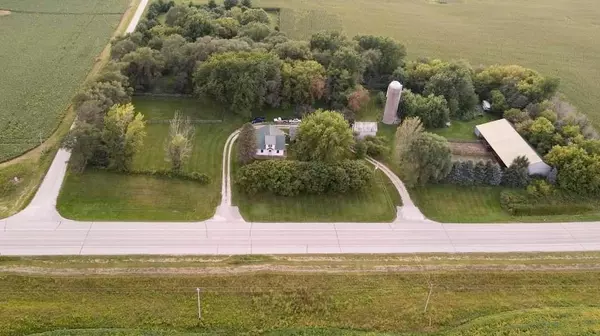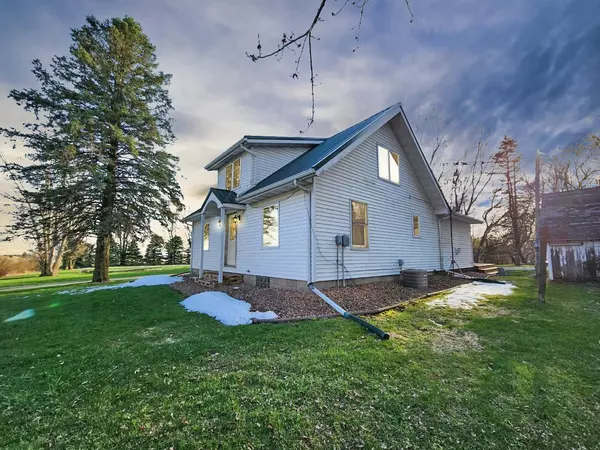$308,000
$307,900
For more information regarding the value of a property, please contact us for a free consultation.
17243 US 52 Preston Twp, MN 55965
3 Beds
1 Bath
2,343 SqFt
Key Details
Sold Price $308,000
Property Type Single Family Home
Sub Type Single Family Residence
Listing Status Sold
Purchase Type For Sale
Square Footage 2,343 sqft
Price per Sqft $131
MLS Listing ID 6358136
Sold Date 09/13/23
Bedrooms 3
Full Baths 1
Year Built 1946
Annual Tax Amount $1,220
Tax Year 2022
Contingent None
Lot Size 5.830 Acres
Acres 5.83
Lot Dimensions See Lister
Property Sub-Type Single Family Residence
Property Description
Septic will be inspected week of 5/29. Well passed inspection on 5/23. Welcome to your dream hobby farm at an affordable price! This charming 3 bed, 1 bath 1945 farmhouse is situated on almost 6 acres. Nestled in a small-town setting, this property offers a balance of serene living & proximity to the towns of Preston and Harmony. The acreage offers a large 50x105 3-sided pole barn with ample storage space & paddock runs for horses. There's a fenced outdoor arena, dog kennel & 2 acres of additional pasture! The farmhouse features a gas fireplace & a large deck for entertaining. Main level living with a primary bedroom, full bath & a large foyer into the home. Outside has multiple outbuildings including a chicken coop with electric. Newer metal roofs on both the house & barn add to the durability of this property! There's room to roam for the whole family & located near great schools!
Location
State MN
County Fillmore
Zoning Residential-Single Family
Body of Water Maud
Rooms
Basement Block, Partially Finished
Interior
Heating Forced Air, Fireplace(s)
Cooling Central Air
Fireplaces Number 1
Fireplaces Type Gas, Living Room
Fireplace Yes
Appliance Cooktop, Dishwasher, Dryer, Freezer, Fuel Tank - Rented, Gas Water Heater, Range, Refrigerator, Washer, Water Softener Owned
Exterior
Parking Features Detached, Gravel
Garage Spaces 1.0
Fence Electric, Wood
Roof Type Age Over 8 Years,Metal
Building
Story One and One Half
Foundation 1200
Sewer Private Sewer, Septic System Compliant - No, Tank with Drainage Field
Water Private, Well
Level or Stories One and One Half
Structure Type Vinyl Siding
New Construction false
Schools
School District Fillmore Central
Others
Restrictions Horses/Livestock Allowed
Read Less
Want to know what your home might be worth? Contact us for a FREE valuation!

Our team is ready to help you sell your home for the highest possible price ASAP





