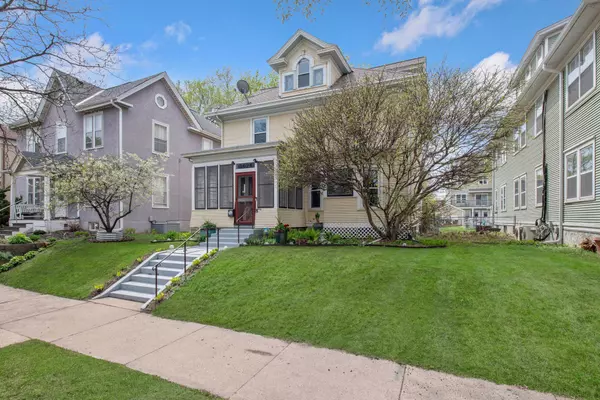$590,000
$600,000
1.7%For more information regarding the value of a property, please contact us for a free consultation.
3624 Aldrich AVE S Minneapolis, MN 55409
4 Beds
2 Baths
2,973 SqFt
Key Details
Sold Price $590,000
Property Type Single Family Home
Sub Type Single Family Residence
Listing Status Sold
Purchase Type For Sale
Square Footage 2,973 sqft
Price per Sqft $198
Subdivision Remingtons 2Nd Add
MLS Listing ID 6348061
Sold Date 09/01/23
Bedrooms 4
Full Baths 1
Three Quarter Bath 1
Year Built 1910
Annual Tax Amount $6,473
Tax Year 2023
Contingent None
Lot Size 5,227 Sqft
Acres 0.12
Lot Dimensions 42x129
Property Sub-Type Single Family Residence
Property Description
Remarkable standout 3-story/4-level home in prime East Harriet location! Enjoy coffee on your serene front porch while deciding where you'll walk around the corner for breakfast. Exquisitely-preserved original woodwork, architectural carvings, built-ins, gorgeous stained & leaded glass, plus box beam & 9ft ceilings. Each room is flooded with natural light! Gourmet KT, seamlessly integrated with SS appliances. 4 BRs; remodeled bathroom; office/reading room; spacious, sunny 3rd level. Newly refinished basement & 3/4 bath, perfect as family room, office, and/or guest quarters. Beautifully-fenced backyard with deck, patio, lush perennial & herb garden. 2CAR garage + parking pad. AC mini-splits on every level. 5-minute walk to Rose Garden/Lake Harriet/BdeMkaSka. Within one block: Gigi's Café, Our Kitchen, Bogart's Donuts, convenience store, hardware, gas station, dry cleaners. Walking distance: 2 friendly parks, Five Watt Coffee, 5-star Khaluna restaurant. 3-minute drive to 35W and Uptown.
Location
State MN
County Hennepin
Zoning Residential-Single Family
Rooms
Basement Daylight/Lookout Windows, Drain Tiled, Finished, Full, Storage Space
Dining Room Separate/Formal Dining Room
Interior
Heating Baseboard, Boiler, Ductless Mini-Split, Hot Water
Cooling Ductless Mini-Split
Fireplace No
Appliance Dishwasher, Disposal, Dryer, Exhaust Fan, Microwave, Range, Refrigerator, Stainless Steel Appliances, Washer
Exterior
Parking Features Detached, Concrete, Garage Door Opener, Heated Garage
Garage Spaces 2.0
Fence Full, Privacy, Wood
Pool None
Roof Type Age Over 8 Years,Asphalt,Pitched
Building
Lot Description Public Transit (w/in 6 blks)
Story More Than 2 Stories
Foundation 754
Sewer City Sewer/Connected
Water City Water/Connected
Level or Stories More Than 2 Stories
Structure Type Wood Siding
New Construction false
Schools
School District Minneapolis
Read Less
Want to know what your home might be worth? Contact us for a FREE valuation!

Our team is ready to help you sell your home for the highest possible price ASAP





