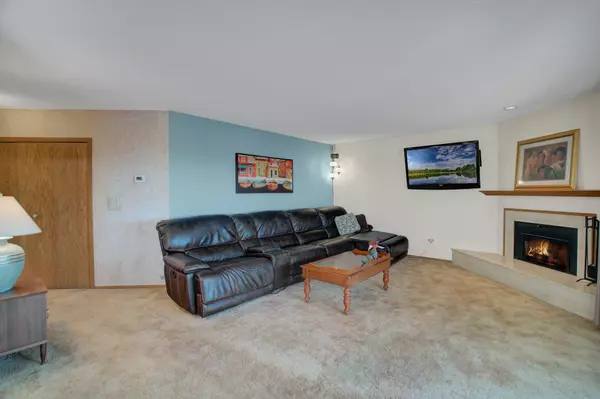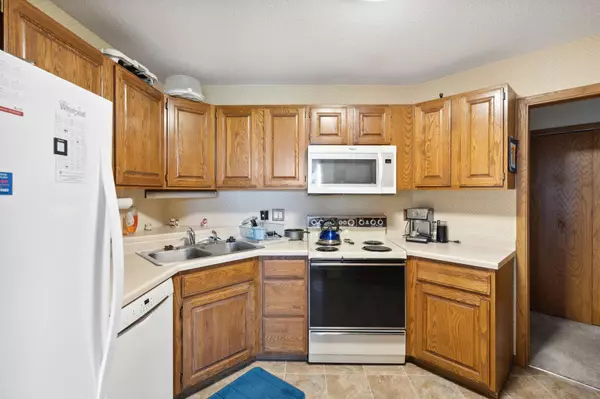$195,000
$195,000
For more information regarding the value of a property, please contact us for a free consultation.
111 Imperial DR W #209 West Saint Paul, MN 55118
2 Beds
2 Baths
1,354 SqFt
Key Details
Sold Price $195,000
Property Type Condo
Sub Type Low Rise
Listing Status Sold
Purchase Type For Sale
Square Footage 1,354 sqft
Price per Sqft $144
Subdivision Imperial Ridge
MLS Listing ID 6386913
Sold Date 09/01/23
Bedrooms 2
Full Baths 2
HOA Fees $515/mo
Year Built 1983
Annual Tax Amount $2,142
Tax Year 2022
Contingent None
Lot Dimensions Common
Property Sub-Type Low Rise
Property Description
Welcome home to 111 Imperial Drive #209 in West St. Paul! This charming 2br/2ba condo offers amenities galore and a panoramic view that will WOW you! LR is cozy on cold nights with a wood-burning fireplace, and step out to your sunroom to take in the view of the Minneapolis skyline. The perfect place for an office, reading area, or whatever your heart desires! Entertaining is easy with formal dining room that opens to the living room, and kitchen contains tall cupboards to keep all your things in arms' reach. New flooring and paint throughout. Two BRs are found here, with generously-sized primary bedroom boasting its own private full bath. In-unit washer and dryer! Storage is abundant here, and private storage room is just down the hall. Two parking spaces included in the heated garage. Don't miss the exercise room with sauna and party room! Just blocks from dining, grocery, and retail! Only minutes to downtown St. Paul, I-494, and area highways.
Location
State MN
County Dakota
Zoning Residential-Single Family
Rooms
Family Room Amusement/Party Room, Exercise Room
Basement None
Dining Room Separate/Formal Dining Room
Interior
Heating Baseboard, Forced Air, Fireplace(s)
Cooling Central Air
Fireplaces Number 1
Fireplaces Type Living Room, Wood Burning
Fireplace Yes
Appliance Dishwasher, Dryer, Microwave, Range, Refrigerator, Washer
Exterior
Parking Features Assigned, Garage Door Opener, Heated Garage, Storage, Underground
Garage Spaces 2.0
Building
Story One
Foundation 1354
Sewer City Sewer/Connected
Water City Water/Connected
Level or Stories One
Structure Type Brick/Stone
New Construction false
Schools
School District West St. Paul-Mendota Hts.-Eagan
Others
HOA Fee Include Maintenance Structure,Controlled Access,Hazard Insurance,Lawn Care,Maintenance Grounds,Parking,Professional Mgmt,Recreation Facility,Trash,Security,Shared Amenities,Snow Removal,Water
Restrictions Mandatory Owners Assoc,Pets - Cats Allowed,Pets - Number Limit,Rental Restrictions May Apply
Read Less
Want to know what your home might be worth? Contact us for a FREE valuation!

Our team is ready to help you sell your home for the highest possible price ASAP





