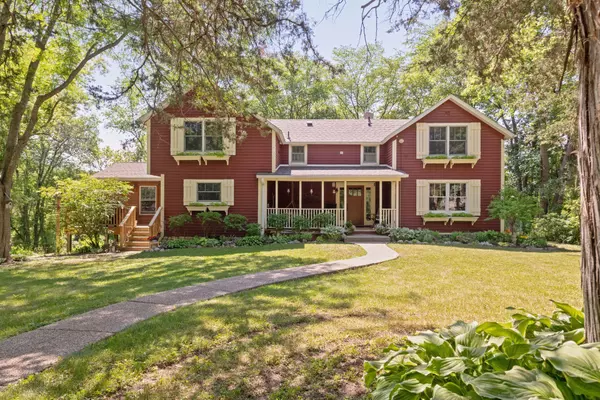$939,000
$929,000
1.1%For more information regarding the value of a property, please contact us for a free consultation.
6105 Painter RD Minnetrista, MN 55364
4 Beds
4 Baths
3,765 SqFt
Key Details
Sold Price $939,000
Property Type Single Family Home
Sub Type Single Family Residence
Listing Status Sold
Purchase Type For Sale
Square Footage 3,765 sqft
Price per Sqft $249
MLS Listing ID 6375005
Sold Date 08/25/23
Bedrooms 4
Full Baths 2
Half Baths 1
Three Quarter Bath 1
Year Built 1910
Annual Tax Amount $6,450
Tax Year 2023
Contingent None
Lot Size 5.330 Acres
Acres 5.33
Lot Dimensions irregular
Property Sub-Type Single Family Residence
Property Description
Lifted from the pages of a storybook, this fairy-tale Farmhouse has been lovingly remodeled while preserving its old-world charm. Hardwood floors flow throughout the main level where you will find a renovated eat-in Kitchen with cherry cabinetry, double ovens & a Bosch induction cooktop, a Family Room with a wood-burning fireplace and adjacent Home Office, and a new 4-Season Porch. Three Bedrooms are housed on the upper level including the Primary Suite which features a remodeled bathroom with a clawfoot tub. The finished LL was built for fun with a custom Wine Cellar and Game Room. Nestled on 5.33 acres of towering trees, colorful gardens and burbling Painter Creek, the property includes a newly built, well-equipped Workshop with a Home Office above and a spacious Potting Shed. Experience the tranquil & idyllic setting while enjoying the convenient location close to schools, 15 minutes to Ridgedale & Wayzata, and all fantastic restaurants along the north shore of Lake Minnetonka.
Location
State MN
County Hennepin
Zoning Agriculture
Body of Water Painter Creek
Rooms
Basement Block, Finished, Storage Space, Walkout
Dining Room Breakfast Area, Eat In Kitchen, Informal Dining Room, Kitchen/Dining Room, Living/Dining Room, Separate/Formal Dining Room
Interior
Heating Baseboard, Boiler
Cooling Ductless Mini-Split, Wall Unit(s)
Fireplaces Number 2
Fireplaces Type Family Room, Gas, Living Room, Wood Burning
Fireplace Yes
Appliance Cooktop, Dishwasher, Double Oven, Dryer, Exhaust Fan, Fuel Tank - Owned, Gas Water Heater, Water Osmosis System, Microwave, Refrigerator, Wall Oven, Washer, Water Softener Owned
Exterior
Parking Features Detached, Asphalt, Garage Door Opener, No Int Access to Dwelling
Garage Spaces 3.0
Pool None
Waterfront Description Creek/Stream
Roof Type Age 8 Years or Less,Architecural Shingle,Pitched
Building
Lot Description Irregular Lot, Tree Coverage - Heavy
Story Two
Foundation 1410
Sewer Private Sewer
Water Private, Well
Level or Stories Two
Structure Type Wood Siding
New Construction false
Schools
School District Westonka
Read Less
Want to know what your home might be worth? Contact us for a FREE valuation!

Our team is ready to help you sell your home for the highest possible price ASAP





