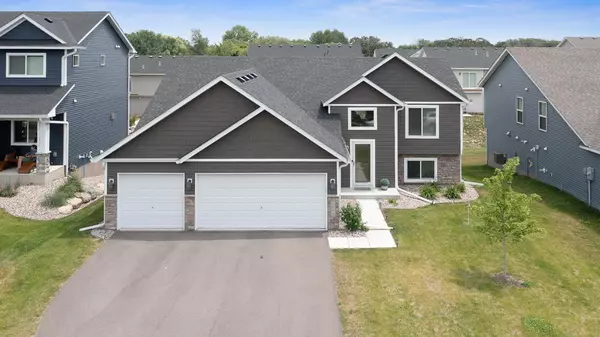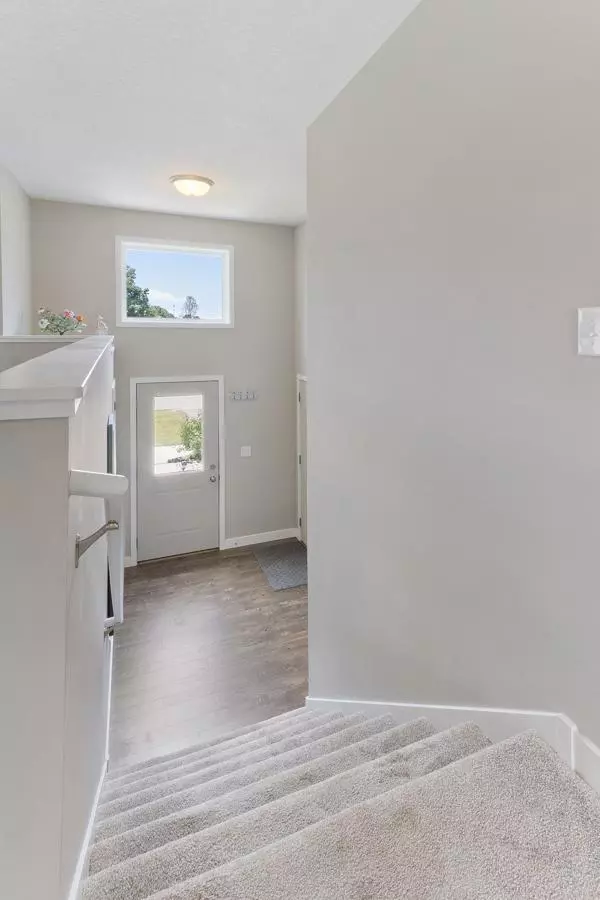$500,000
$499,900
For more information regarding the value of a property, please contact us for a free consultation.
1689 Riverside DR Shakopee, MN 55379
4 Beds
3 Baths
2,346 SqFt
Key Details
Sold Price $500,000
Property Type Single Family Home
Sub Type Single Family Residence
Listing Status Sold
Purchase Type For Sale
Square Footage 2,346 sqft
Price per Sqft $213
Subdivision Stagecoach
MLS Listing ID 6396280
Sold Date 08/18/23
Bedrooms 4
Full Baths 1
Three Quarter Bath 2
Year Built 2021
Annual Tax Amount $2,485
Tax Year 2023
Contingent None
Lot Size 7,840 Sqft
Acres 0.18
Lot Dimensions 120x65x120x64
Property Sub-Type Single Family Residence
Property Description
Immaculately cared for, this distinctive home showcases astute design and features exquisite white woodwork & trim throughout, nestled in Stagecoach of Shakopee. Step into the WC open foyer & immed feel at home. The impeccable amenities of this home provide a perfect balance btw formal & relaxed entertaining spaces. The ML boasts an open concept design, w/a cozy GR seamlessly flowing into a DR & kitchen. Kitchen is adorned w/a center island, ample cabinets & counters, catering to the needs of lrg fams & culinary enthusiasts alike. Appreciate the comfort & convenience of ML 2 BDs, incl a spacious master suite w/an ensuite bath & a walk-in closet. The LL lrg fam room, offers a perfect space for casual relaxation. Open sliding door & step onto the bkyd patio to enjoy leisurely moments w/family. 2 BDs on LL & a bath is ideal for guests, office or serves any family size. Fab location w/a play area 4 kids, WLK to schs, transits, parks, paths, lakes, dining & easy access to HWY 169.
Location
State MN
County Scott
Zoning Residential-Single Family
Rooms
Basement Finished, Walkout
Dining Room Kitchen/Dining Room
Interior
Heating Forced Air
Cooling Central Air
Fireplace No
Appliance Air-To-Air Exchanger, Dishwasher, Dryer, Microwave, Range, Refrigerator, Washer, Water Softener Owned
Exterior
Parking Features Attached Garage, Asphalt, Garage Door Opener
Garage Spaces 3.0
Fence None
Pool None
Roof Type Age 8 Years or Less,Asphalt
Building
Lot Description Tree Coverage - Light
Story Split Entry (Bi-Level)
Foundation 1917
Sewer City Sewer/Connected
Water City Water/Connected
Level or Stories Split Entry (Bi-Level)
Structure Type Brick/Stone,Vinyl Siding
New Construction false
Schools
School District Shakopee
Read Less
Want to know what your home might be worth? Contact us for a FREE valuation!

Our team is ready to help you sell your home for the highest possible price ASAP





