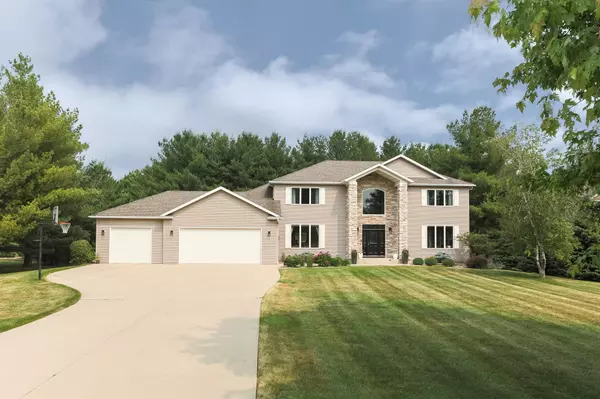$900,000
$925,000
2.7%For more information regarding the value of a property, please contact us for a free consultation.
1712 Cedar Crest RD NW Rochester, MN 55901
5 Beds
6 Baths
6,692 SqFt
Key Details
Sold Price $900,000
Property Type Single Family Home
Sub Type Single Family Residence
Listing Status Sold
Purchase Type For Sale
Square Footage 6,692 sqft
Price per Sqft $134
Subdivision Cedar Ridge
MLS Listing ID 6386780
Sold Date 08/18/23
Bedrooms 5
Full Baths 3
Half Baths 1
Three Quarter Bath 2
HOA Fees $41/ann
Year Built 2003
Annual Tax Amount $8,554
Tax Year 2022
Contingent None
Lot Size 1.000 Acres
Acres 1.0
Lot Dimensions irregular
Property Sub-Type Single Family Residence
Property Description
Stately 2-story home w/ 5 beds, 6 baths & nearly 6,700 sqft on a tranquil, wooded 1 acre lot in sought after Cedar Ridge neighborhood, only 10 minutes from downtown. Enjoy vaulted ceilings, stylish built-ins & expansive wall of windows in the family room, spacious layout including chef's kitchen w/ cherry cabinets, updated appliances & dining room w/ access to composite deck amongst the peaceful forest. Main floor living is complete including an office /w built-in desk, bedroom w/ ensuite bath, mudroom/laundry & private primary suite w/ walk-in closet, spa-like bath & luxurious 2nd walk-in closet. UL offers a loft area overlooking the grand living room & 2 bedrooms each w/ en suite bath & walk-in closet. LL has entertainment galore w/ bright bedroom, wine cellar, 3/4 bath, incredible home theater, living/family/game room, kitchenette w/wet bar, oversize room for gym/playroom & bonus storage room. Walk out to a wooded backyard paradise. Don't miss this gem!
Location
State MN
County Olmsted
Zoning Residential-Single Family
Rooms
Basement Block, Finished, Full, Storage Space, Walkout
Dining Room Breakfast Bar, Eat In Kitchen, Kitchen/Dining Room
Interior
Heating Forced Air
Cooling Central Air
Fireplaces Number 1
Fireplaces Type Gas
Fireplace Yes
Appliance Air-To-Air Exchanger, Dishwasher, Disposal, Dryer, Exhaust Fan, Microwave, Range, Refrigerator, Stainless Steel Appliances, Water Softener Owned
Exterior
Parking Features Attached Garage, Concrete, Floor Drain, Garage Door Opener, Heated Garage, Insulated Garage
Garage Spaces 3.0
Roof Type Asphalt
Building
Lot Description Tree Coverage - Medium
Story Two
Foundation 2716
Sewer Shared Septic
Water Shared System
Level or Stories Two
Structure Type Vinyl Siding
New Construction false
Schools
School District Rochester
Others
HOA Fee Include Professional Mgmt,Water
Read Less
Want to know what your home might be worth? Contact us for a FREE valuation!

Our team is ready to help you sell your home for the highest possible price ASAP





