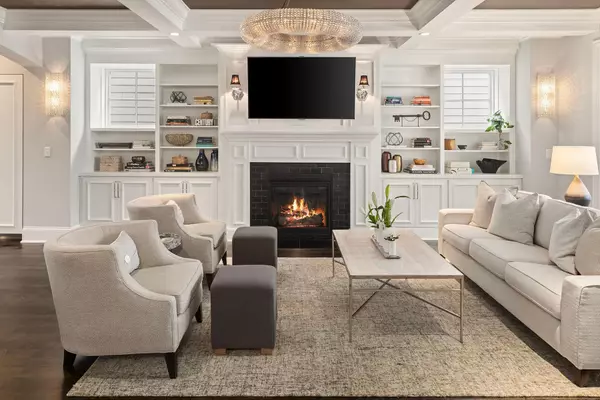$1,495,000
$1,599,000
6.5%For more information regarding the value of a property, please contact us for a free consultation.
2708 W 40th ST Minneapolis, MN 55410
5 Beds
5 Baths
5,282 SqFt
Key Details
Sold Price $1,495,000
Property Type Single Family Home
Sub Type Single Family Residence
Listing Status Sold
Purchase Type For Sale
Square Footage 5,282 sqft
Price per Sqft $283
Subdivision Cottage City
MLS Listing ID 6356174
Sold Date 08/15/23
Bedrooms 5
Full Baths 3
Half Baths 1
Three Quarter Bath 1
Year Built 2016
Annual Tax Amount $24,225
Tax Year 2023
Contingent None
Lot Size 7,405 Sqft
Acres 0.17
Lot Dimensions 58X125
Property Sub-Type Single Family Residence
Property Description
Warm. Elegant. Luxury. Rooted in coveted Linden Hills, this idyllic community is reminiscent of years-gone-by and thrives through human connection and location. Few places offer this quality of life with walkable access to trails, parks, lakes, live music at the bandshell, award winning restaurants, shops and everyday conveniences. Inside, common rooms and corridors are made cozy by intricate boxed beam ceilings, built-ins, and natural light. Chefs' kitchen with custom cabinetry, large pantry, high-end appliances, and intricate tile work allow the home to entertain and create comfortable places for daily living. Luxurious owner's suite with coffered ceilings, walk-in closets, furniture quality vanity and spa-like bath. Ensuite bedroom, Jack and Jill bed/bath and laundry complete this unrivaled second level. Greeted by soaring 9ft ceilings and a stunning limestone wall, the lower level features a private theater, multiple spaces for gaming, bedroom, three-quarter bath, and wine cellar.
Location
State MN
County Hennepin
Zoning Residential-Single Family
Rooms
Basement Drain Tiled, Egress Window(s), Finished, Full, Concrete, Storage Space, Sump Pump
Dining Room Breakfast Area, Eat In Kitchen, Informal Dining Room, Kitchen/Dining Room, Living/Dining Room, Separate/Formal Dining Room
Interior
Heating Forced Air, Radiant Floor
Cooling Central Air
Fireplaces Number 2
Fireplaces Type Family Room, Gas, Living Room
Fireplace No
Appliance Air-To-Air Exchanger, Dishwasher, Disposal, Dryer, Exhaust Fan, Microwave, Range, Refrigerator, Washer
Exterior
Parking Features Detached, Insulated Garage
Garage Spaces 2.0
Roof Type Age 8 Years or Less,Asphalt
Building
Lot Description Public Transit (w/in 6 blks), Tree Coverage - Medium
Story Two
Foundation 1849
Sewer City Sewer/Connected
Water City Water/Connected
Level or Stories Two
Structure Type Brick/Stone,Fiber Cement,Wood Siding
New Construction false
Schools
School District Minneapolis
Read Less
Want to know what your home might be worth? Contact us for a FREE valuation!

Our team is ready to help you sell your home for the highest possible price ASAP





