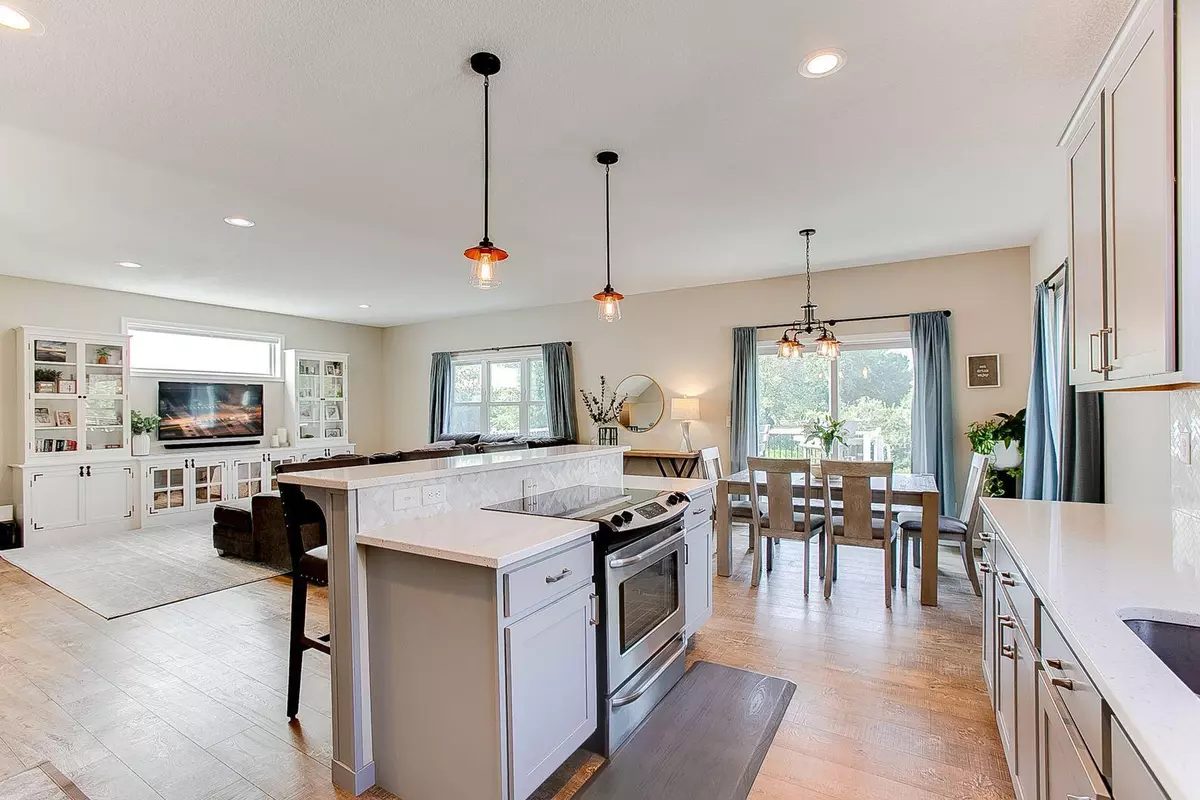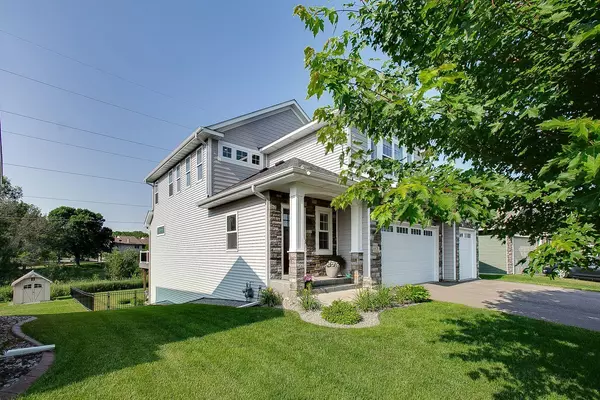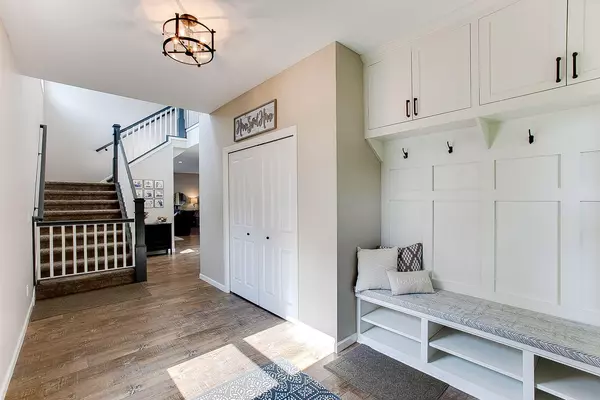$525,000
$525,000
For more information regarding the value of a property, please contact us for a free consultation.
112 124th LN NW Coon Rapids, MN 55448
3 Beds
4 Baths
3,214 SqFt
Key Details
Sold Price $525,000
Property Type Single Family Home
Sub Type Single Family Residence
Listing Status Sold
Purchase Type For Sale
Square Footage 3,214 sqft
Price per Sqft $163
Subdivision Crescent Ponds 7Th Add
MLS Listing ID 6389836
Sold Date 08/14/23
Bedrooms 3
Full Baths 3
Half Baths 1
HOA Fees $12/ann
Year Built 2017
Annual Tax Amount $5,105
Tax Year 2023
Contingent None
Lot Size 0.270 Acres
Acres 0.27
Lot Dimensions 57x167x74x176
Property Sub-Type Single Family Residence
Property Description
Incredible walk out 2 story with peaceful pond views. Located in Coon Rapids on the border of Blaine just a ½ mile from Blaine High School. This location offers easy freeway access, nearby shopping, restaurants, and is directly across from the neighborhood's playground. Many updates since 2017 including new roof and gutters (hail storm 2019), new driveway (2019). Mudroom & foyer built-ins with finished doors, crown molding, batten board, living room built-ins, custom gates to each of the stairwells, kitchen backsplash and modern hardware. True primary suite with gorgeous views, walk in closet, double sinks, walk in shower, and soaking tub. A jack and Jill bath connects bedrooms 2 & 3 and there is room for a 4th bedroom in the lower level. Impressive composite deck with full concrete patio underneath so you can fully enjoy the beautiful summer days. Fully fenced in yard and a shed for all of your storage needs. Schedule your showing today.
Location
State MN
County Anoka
Zoning Residential-Single Family
Rooms
Basement Daylight/Lookout Windows, Drain Tiled, Finished, Full, Walkout
Dining Room Kitchen/Dining Room
Interior
Heating Forced Air
Cooling Central Air
Fireplace No
Appliance Cooktop, Dishwasher, Dryer, Exhaust Fan, Microwave, Refrigerator, Washer
Exterior
Parking Features Attached Garage, Asphalt, Garage Door Opener
Garage Spaces 3.0
Fence Other
Roof Type Age 8 Years or Less,Asphalt
Building
Story Two
Foundation 1177
Sewer City Sewer/Connected
Water City Water/Connected
Level or Stories Two
Structure Type Brick/Stone,Vinyl Siding
New Construction false
Schools
School District Anoka-Hennepin
Others
HOA Fee Include Other
Read Less
Want to know what your home might be worth? Contact us for a FREE valuation!

Our team is ready to help you sell your home for the highest possible price ASAP





