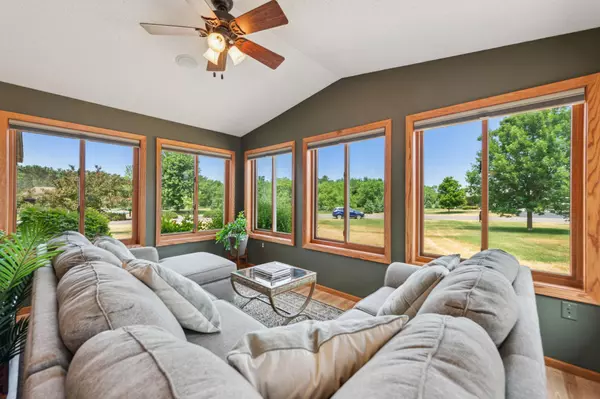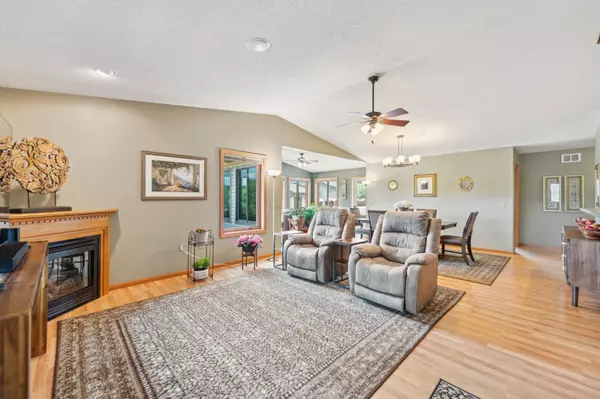$347,400
$349,900
0.7%For more information regarding the value of a property, please contact us for a free consultation.
E5754 816th AVE Colfax, WI 54730
3 Beds
3 Baths
2,908 SqFt
Key Details
Sold Price $347,400
Property Type Townhouse
Sub Type Townhouse Side x Side
Listing Status Sold
Purchase Type For Sale
Square Footage 2,908 sqft
Price per Sqft $119
Subdivision Tainter Woods Condo
MLS Listing ID 6388149
Sold Date 08/11/23
Bedrooms 3
Full Baths 3
HOA Fees $187/mo
Year Built 2002
Annual Tax Amount $2,590
Tax Year 2022
Contingent None
Lot Size 1,306 Sqft
Acres 0.03
Lot Dimensions .03
Property Sub-Type Townhouse Side x Side
Property Description
Open and spacious design along with maintenance free living. All living facilities are on the main level. Main floor includes sunroom, large kitchen with breakfast bar, all appliances and laundry room. Living room with gas fireplace, owner's on-suite along with a 2nd bedroom and additional full bath. Finished lower-level features an open family room, bedroom, full bath, and a storage/workshop area. Welcoming porch and a back deck! Several Upgrades: 2020 Andersen custom windows energy star efficiency Fibrex/Oak Casing (main floor), Custom Hunter Douglas energy efficient blinds (plus blackouts in bedrooms), New egress window & cover. 2019 High efficiency Culligan house filter system. 2023 New Garage Door. Move right in and enjoy. In the back there is a common area to relax in also.
Location
State WI
County Dunn
Zoning Residential-Single Family
Rooms
Basement Egress Window(s), Finished, Full, Concrete
Interior
Heating Forced Air
Cooling Central Air
Fireplaces Number 1
Fireplaces Type Gas
Fireplace Yes
Appliance Air-To-Air Exchanger, Dishwasher, Dryer, Microwave, Range, Refrigerator, Washer, Water Softener Owned
Exterior
Parking Features Attached Garage
Garage Spaces 2.0
Fence None
Building
Story One
Foundation 1366
Sewer Private Sewer
Water Shared System
Level or Stories One
Structure Type Brick/Stone,Vinyl Siding
New Construction false
Schools
School District Menomonie Area
Others
HOA Fee Include Maintenance Structure,Snow Removal
Restrictions Pets - Cats Allowed,Pets - Dogs Allowed,Pets - Number Limit,Pets - Weight/Height Limit
Read Less
Want to know what your home might be worth? Contact us for a FREE valuation!

Our team is ready to help you sell your home for the highest possible price ASAP





