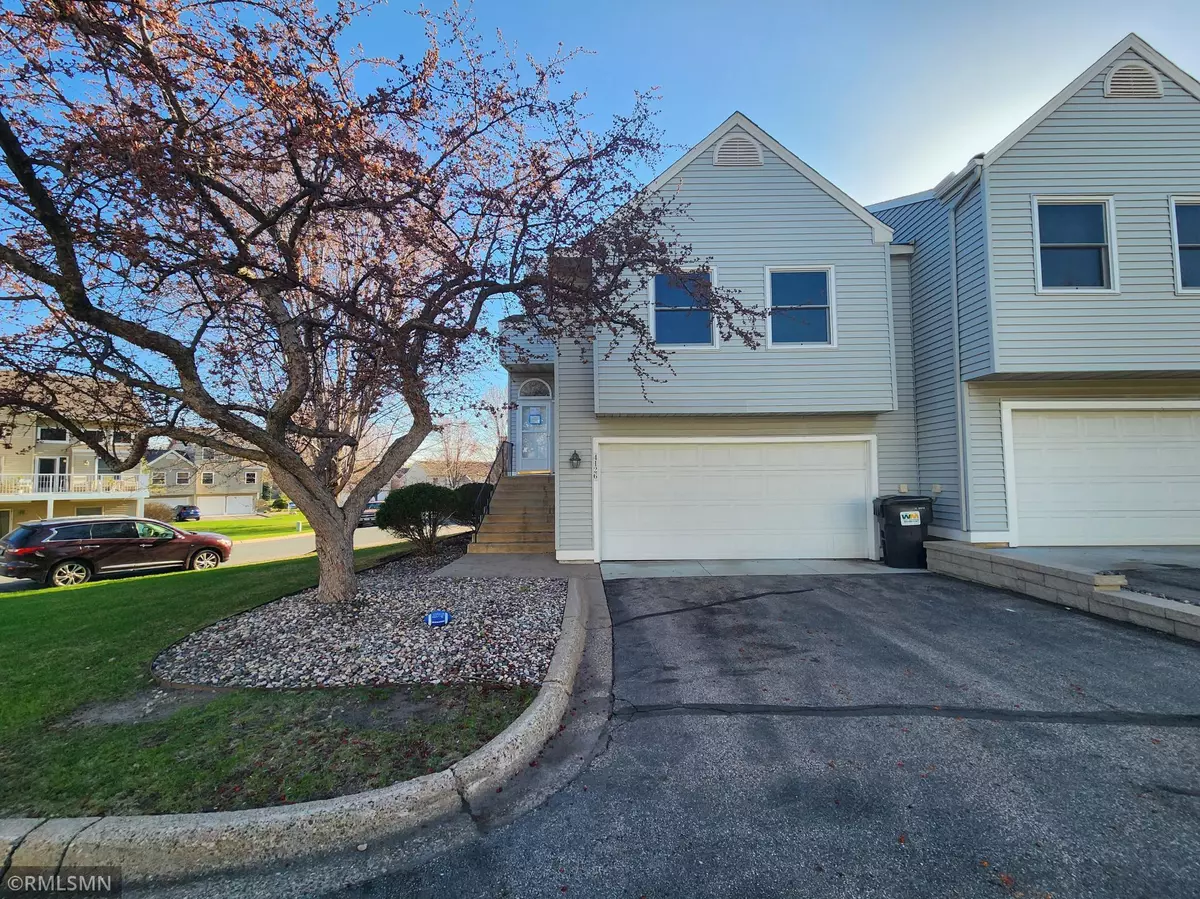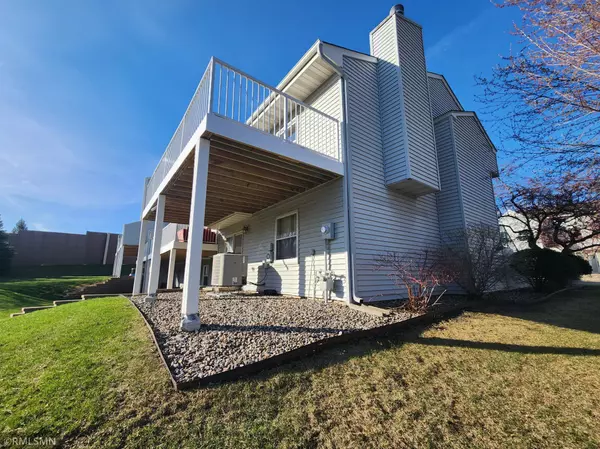$250,000
$249,500
0.2%For more information regarding the value of a property, please contact us for a free consultation.
4126 Meadowlark WAY Eagan, MN 55122
2 Beds
2 Baths
1,574 SqFt
Key Details
Sold Price $250,000
Property Type Townhouse
Sub Type Townhouse Side x Side
Listing Status Sold
Purchase Type For Sale
Square Footage 1,574 sqft
Price per Sqft $158
Subdivision Hillandale Add 2
MLS Listing ID 6374195
Sold Date 07/31/23
Bedrooms 2
Full Baths 1
Three Quarter Bath 1
HOA Fees $310/mo
Year Built 1985
Annual Tax Amount $2,288
Tax Year 2022
Contingent None
Lot Size 1,742 Sqft
Acres 0.04
Lot Dimensions 59x29
Property Description
MULTIPLE OFFERS RECEIVED! HIGHEST AND BEST DUE 6/9 AT 1 PM, NO EXCEPTIONS.
Check out this corner, end unit townhome with walkout! Lots of comfort and potential!
Boasting 2 bedrooms, 2 bathrooms, a 2-car garage, and a range of desirable features, this property presents a remarkable opportunity for homeowners.
Inviting and spacious living room with a cozy fireplace, perfect for relaxation and entertaining guests.
Well-designed kitchen with ample cabinetry and countertop space, making meal preparation a breeze.
Large deck offering a private outdoor retreat, ideal for enjoying the beautiful Minnesota seasons and hosting gatherings.
Walkout basement providing additional living space or potential for customization based on your needs and preferences.
Schedule your showing today!
Location
State MN
County Dakota
Zoning Residential-Multi-Family
Rooms
Basement Finished, Walkout
Interior
Heating Forced Air
Cooling Central Air
Fireplaces Number 1
Fireplaces Type Living Room
Fireplace Yes
Appliance Dryer, Refrigerator, Washer
Exterior
Parking Features Tuckunder Garage
Garage Spaces 2.0
Fence None
Building
Lot Description Corner Lot
Story Split Entry (Bi-Level)
Foundation 519
Sewer City Sewer/Connected
Water City Water/Connected
Level or Stories Split Entry (Bi-Level)
Structure Type Vinyl Siding
New Construction false
Schools
School District Rosemount-Apple Valley-Eagan
Others
HOA Fee Include Lawn Care,Snow Removal
Restrictions Pets - Cats Allowed,Pets - Dogs Allowed,Rental Restrictions May Apply
Special Listing Condition Real Estate Owned
Read Less
Want to know what your home might be worth? Contact us for a FREE valuation!

Our team is ready to help you sell your home for the highest possible price ASAP





