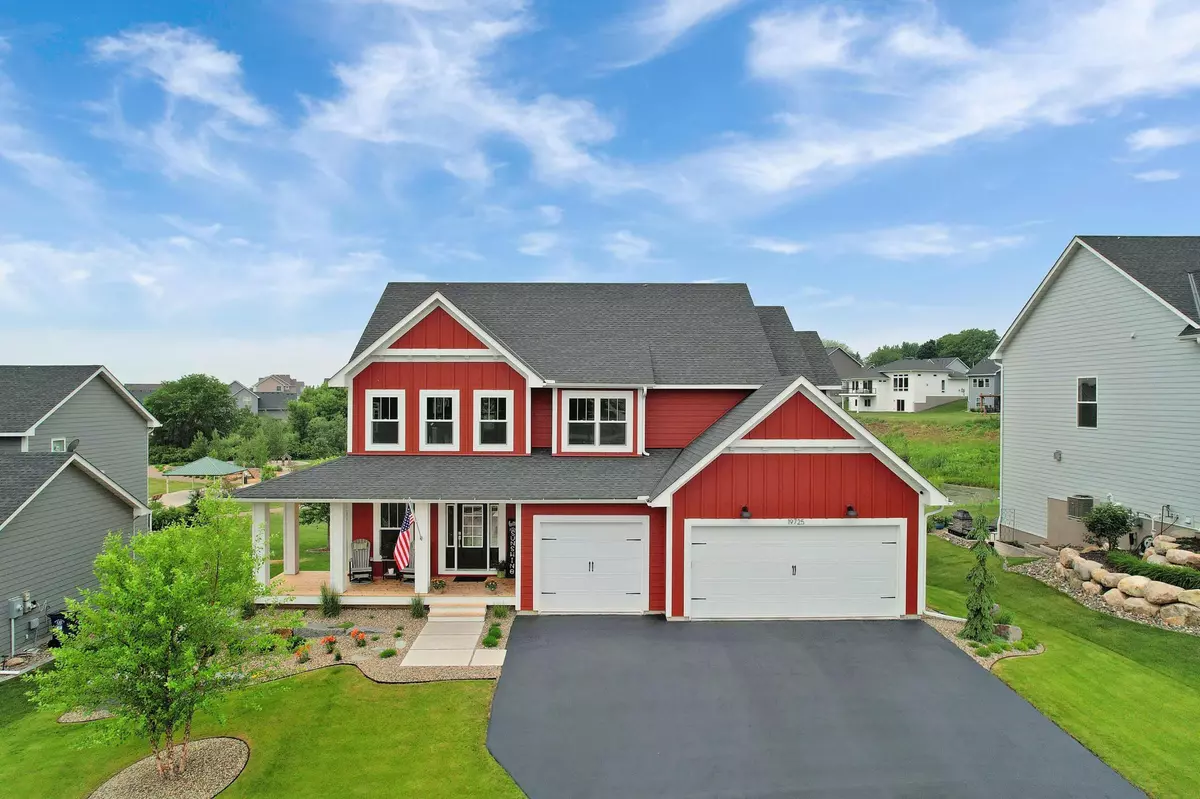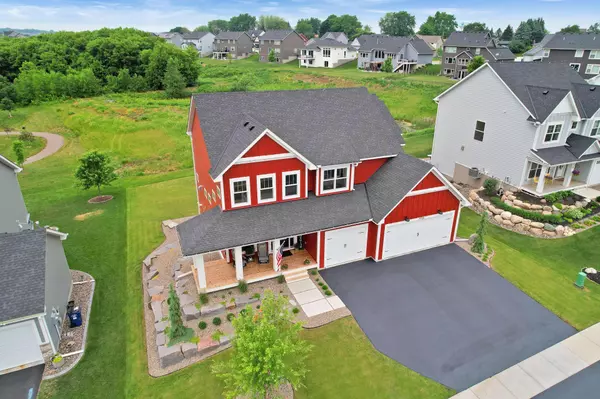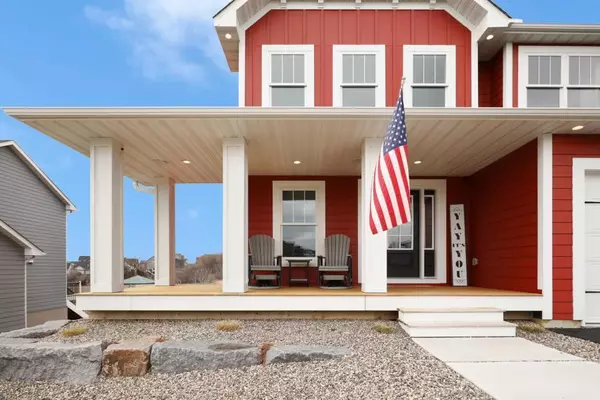$737,000
$734,900
0.3%For more information regarding the value of a property, please contact us for a free consultation.
19725 Highview AVE Lakeville, MN 55044
4 Beds
4 Baths
4,229 SqFt
Key Details
Sold Price $737,000
Property Type Single Family Home
Sub Type Single Family Residence
Listing Status Sold
Purchase Type For Sale
Square Footage 4,229 sqft
Price per Sqft $174
Subdivision Legacy 2Nd Add
MLS Listing ID 6381888
Sold Date 07/27/23
Bedrooms 4
Full Baths 2
Half Baths 1
Three Quarter Bath 1
Year Built 2018
Annual Tax Amount $7,210
Tax Year 2022
Contingent None
Lot Size 10,890 Sqft
Acres 0.25
Lot Dimensions 85x130x85x130
Property Sub-Type Single Family Residence
Property Description
Professionally Designed CJH on Private Lot overlooking Legacy Park, invites comfort & exudes modern elegance. With 4 beds, 4 baths, Laundry-Flex room, DuChateau White Oak Floors, generous living space & stylish finishes; you'll enjoy this beautiful home. The open-concept design allows natural light to flow throughout the main level. The gourmet kitchen features quartz counters, white cabinets, spacious center island, custom walk-thru pantry with sink & fridge, gas cook-top, Samsung Chef Collection appliances & will inspire your inner culinary skills. Kitchen has oversized dining & eat-in kitchen area. Master bedroom ensuite with double custom vanity, glass shower with dual showerheads & walk-in closet. 16x15 upper-level laundry/flex room. Walk-out lower level opens up to a spacious family room & rec area with wet bar rough-in. Oversized insulated garage with gas heater rough-in, floor drains & hot/cold water supply. Exterior has James Hardie Siding and inground sprinkler system.
Location
State MN
County Dakota
Zoning Residential-Single Family
Rooms
Basement Daylight/Lookout Windows, Drain Tiled, Finished, Concrete, Storage Space, Sump Pump, Walkout
Dining Room Breakfast Bar, Eat In Kitchen, Informal Dining Room, Kitchen/Dining Room, Living/Dining Room
Interior
Heating Forced Air, Other
Cooling Central Air
Fireplaces Number 1
Fireplaces Type Family Room, Gas
Fireplace No
Appliance Cooktop, Dishwasher, Disposal, Dryer, Exhaust Fan, Gas Water Heater, Water Filtration System, Microwave, Refrigerator, Wall Oven, Washer, Water Softener Owned
Exterior
Parking Features Attached Garage, Asphalt, Floor Drain, Garage Door Opener, Insulated Garage
Garage Spaces 3.0
Roof Type Age 8 Years or Less,Asphalt,Pitched
Building
Lot Description Property Adjoins Public Land, Tree Coverage - Light
Story Two
Foundation 1428
Sewer City Sewer/Connected
Water City Water/Connected
Level or Stories Two
Structure Type Fiber Cement
New Construction false
Schools
School District Lakeville
Read Less
Want to know what your home might be worth? Contact us for a FREE valuation!

Our team is ready to help you sell your home for the highest possible price ASAP





