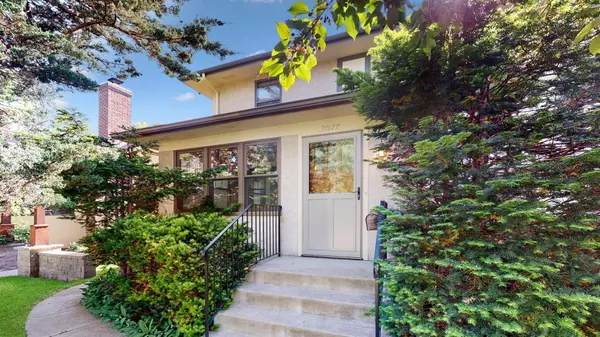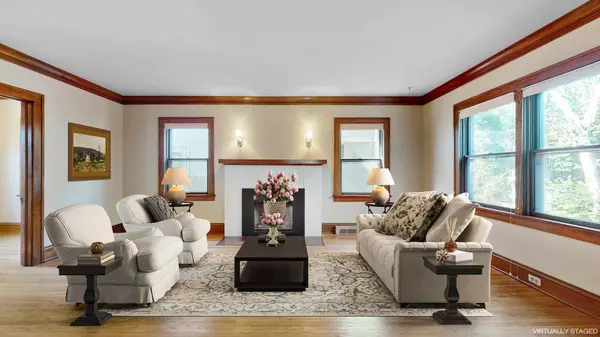$399,900
$399,900
For more information regarding the value of a property, please contact us for a free consultation.
3017 45th AVE S Minneapolis, MN 55406
3 Beds
2 Baths
1,472 SqFt
Key Details
Sold Price $399,900
Property Type Single Family Home
Sub Type Single Family Residence
Listing Status Sold
Purchase Type For Sale
Square Footage 1,472 sqft
Price per Sqft $271
Subdivision Waltons 7Th Add To Seven Oaks
MLS Listing ID 6381450
Sold Date 07/21/23
Bedrooms 3
Full Baths 1
Half Baths 1
Year Built 1925
Annual Tax Amount $4,893
Tax Year 2023
Contingent None
Lot Size 4,356 Sqft
Acres 0.1
Lot Dimensions Common
Property Sub-Type Single Family Residence
Property Description
Hard to find, lovingly cared for Longfellow/Cooper 2 story within walking distance to Mississippi River...first availability in over 6+
decades. FANTASTIC condition throughout, EXCELLENT bones, insulated Anderson windows throughout main & upper levels
including those in the spacious front porch also with wood floors. Hardwood floors recently exposed on main level = all now
newly refinished on both levels, including main stairwell. Excellent flow & detail w/some custom addition tweaks over the years. Primary UL bedroom has an awesome balcony off the back of the house (the 2 other spacious bedrooms both have walk-in closets). Hardwood floors in eat-in kitchen also that bumps out the back = kids backpack drop area? Basement could be a great play area or take on more finished space. Garage had addition that either can be used for extra storage and/or kids play house. Gas fireplace, at-home office & crown molding on main. This lovable home lives large and is absolutely DARLING!
Location
State MN
County Hennepin
Zoning Residential-Single Family
Rooms
Basement Block, Daylight/Lookout Windows, Full, Unfinished
Dining Room Separate/Formal Dining Room
Interior
Heating Forced Air
Cooling Central Air
Fireplaces Number 1
Fireplaces Type Gas, Living Room
Fireplace Yes
Appliance Dishwasher, Dryer, Exhaust Fan, Freezer, Gas Water Heater, Range, Refrigerator
Exterior
Parking Features Detached, Concrete, Garage Door Opener, Other, Storage
Garage Spaces 1.0
Fence Chain Link, Partial, Wood
Pool None
Roof Type Age 8 Years or Less,Asphalt,Flat,Rubber
Building
Lot Description Public Transit (w/in 6 blks), Tree Coverage - Heavy
Story Two
Foundation 776
Sewer City Sewer/Connected
Water City Water/Connected
Level or Stories Two
Structure Type Stucco
New Construction false
Schools
School District Minneapolis
Read Less
Want to know what your home might be worth? Contact us for a FREE valuation!

Our team is ready to help you sell your home for the highest possible price ASAP





