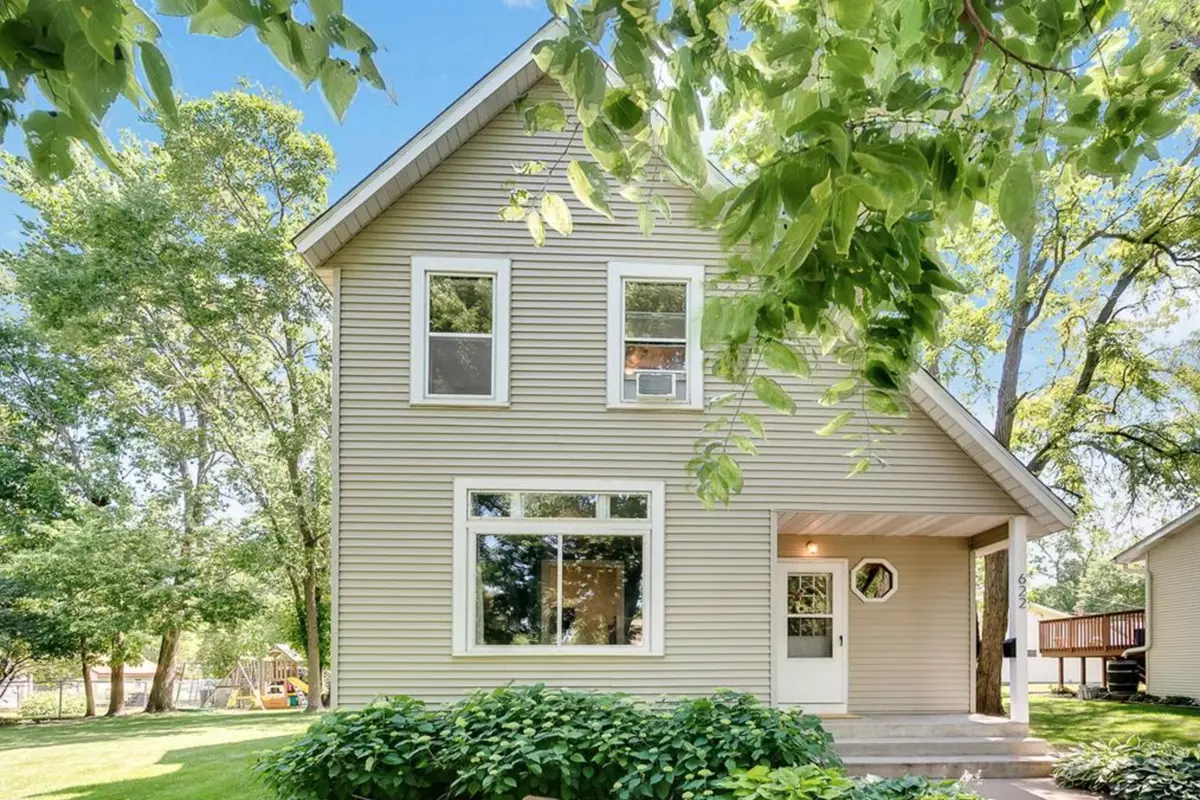$325,000
$299,999
8.3%For more information regarding the value of a property, please contact us for a free consultation.
622 Summit AVE Saint Paul Park, MN 55071
3 Beds
1 Bath
1,692 SqFt
Key Details
Sold Price $325,000
Property Type Single Family Home
Sub Type Single Family Residence
Listing Status Sold
Purchase Type For Sale
Square Footage 1,692 sqft
Price per Sqft $192
Subdivision St Paul Park Div 03
MLS Listing ID 6377963
Sold Date 07/20/23
Bedrooms 3
Full Baths 1
Year Built 1906
Annual Tax Amount $3,246
Tax Year 2023
Contingent None
Lot Size 0.320 Acres
Acres 0.32
Lot Dimensions 140x100
Property Sub-Type Single Family Residence
Property Description
This charming turn of the century home has all of the features you are looking for like wood floors,
Mullion Window, Bay Widow, Pocket Door and two staircases and even a Milk Window! Kitchen updated with
white painted cabinets, SS appliances, new hardware with original character! The bathroom has tile
floors, there is also a newer water heater, New heat pump on boiler, radon mitigation system and Three
upstairs bedrooms! The master bedroom has walk in closet and an extra storage closet. Easy commute just
two minutes from the highway and two minutes from the river. Kick back on the back porch & watch your
gardens grow or hang out in the Huge Garage that is great for projects! This is an absolute Must See
Home.
Location
State MN
County Washington
Zoning Residential-Single Family
Rooms
Basement Full, Stone/Rock, Storage Space, Unfinished
Dining Room Informal Dining Room
Interior
Heating Boiler, Hot Water
Cooling Window Unit(s)
Fireplaces Number 2
Fireplaces Type Decorative, Full Masonry, Living Room, Primary Bedroom, Other
Fireplace Yes
Appliance Dryer, Gas Water Heater, Microwave, Range, Refrigerator, Washer
Exterior
Parking Features Detached, Gravel, Garage Door Opener
Garage Spaces 2.0
Fence None
Pool None
Roof Type Asphalt
Building
Lot Description Public Transit (w/in 6 blks), Cleared, Tree Coverage - Light
Story Two
Foundation 922
Sewer City Sewer/Connected
Water City Water/Connected
Level or Stories Two
Structure Type Metal Siding,Vinyl Siding,Wood Siding
New Construction false
Schools
School District South Washington County
Others
Restrictions None
Read Less
Want to know what your home might be worth? Contact us for a FREE valuation!

Our team is ready to help you sell your home for the highest possible price ASAP





