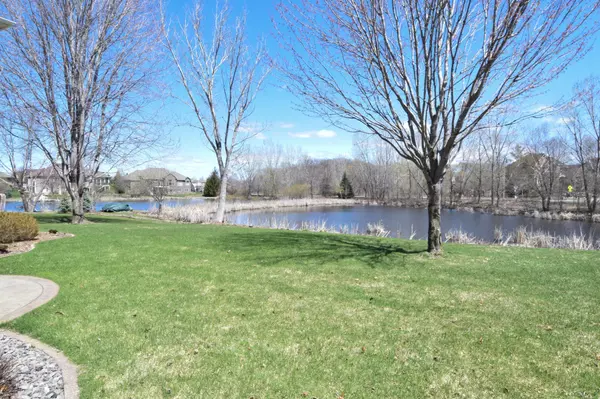$750,000
$770,000
2.6%For more information regarding the value of a property, please contact us for a free consultation.
11883 Flanders CIR NE Blaine, MN 55449
3 Beds
3 Baths
3,819 SqFt
Key Details
Sold Price $750,000
Property Type Townhouse
Sub Type Townhouse Detached
Listing Status Sold
Purchase Type For Sale
Square Footage 3,819 sqft
Price per Sqft $196
Subdivision Cic 185 Lakes Of Rad 12
MLS Listing ID 6364103
Sold Date 06/29/23
Bedrooms 3
Full Baths 1
Half Baths 1
Three Quarter Bath 1
HOA Fees $178/mo
Year Built 2005
Annual Tax Amount $6,661
Tax Year 2023
Contingent None
Lot Size 0.260 Acres
Acres 0.26
Lot Dimensions 64x175
Property Sub-Type Townhouse Detached
Property Description
Custom built Gorham detached executive townhome with all the bells and whistles! Beautiful views of pond with no neighbors behind. Gorgeous woodwork and built-ins throughout, hardwood floors, 2 fireplaces. Main floor includes: laundry room (utility sink, custom cabinetry and walk-in closet), office, formal dining room, primary bedroom on main level (2 walk-in closets, private full bath - soaking tub/walk-in tile shower/2 sinks), maintenance free deck, oversize 2-car garage (insulated, heated, air compressor, stand up attic space). Walk out lower level boasts a huge family room, walk behind wet bar, pool table area, storage room, 2 more bedrooms, stamped concrete patio! Concrete driveway, sprinkler system, custom blinds, in-floor heat, steel siding, walking trails, beach! There is a shared dock and picnic area for the lake just down the street. Master Association $366 Annually and Sunset Bay Association $178 per month.
Location
State MN
County Anoka
Zoning Residential-Single Family
Rooms
Basement Block, Daylight/Lookout Windows, Drain Tiled, Drainage System, Finished, Full, Storage Space, Sump Pump, Walkout
Dining Room Informal Dining Room, Separate/Formal Dining Room
Interior
Heating Forced Air, Fireplace(s)
Cooling Central Air
Fireplaces Number 2
Fireplaces Type Family Room, Gas, Living Room
Fireplace Yes
Appliance Air-To-Air Exchanger, Dishwasher, Disposal, Dryer, Humidifier, Microwave, Range, Refrigerator, Water Softener Owned
Exterior
Parking Features Attached Garage, Concrete, Garage Door Opener, Heated Garage, Insulated Garage
Garage Spaces 2.0
Waterfront Description Pond
Roof Type Age 8 Years or Less
Building
Story One
Foundation 2038
Sewer City Sewer/Connected
Water City Water/Connected
Level or Stories One
Structure Type Brick/Stone,Steel Siding
New Construction false
Schools
School District Spring Lake Park
Others
HOA Fee Include Beach Access,Dock,Lawn Care,Professional Mgmt,Shared Amenities,Snow Removal
Restrictions Architecture Committee,Mandatory Owners Assoc,Pets - Cats Allowed,Pets - Dogs Allowed,Pets - Number Limit,Pets - Weight/Height Limit,Rental Restrictions May Apply
Read Less
Want to know what your home might be worth? Contact us for a FREE valuation!

Our team is ready to help you sell your home for the highest possible price ASAP





