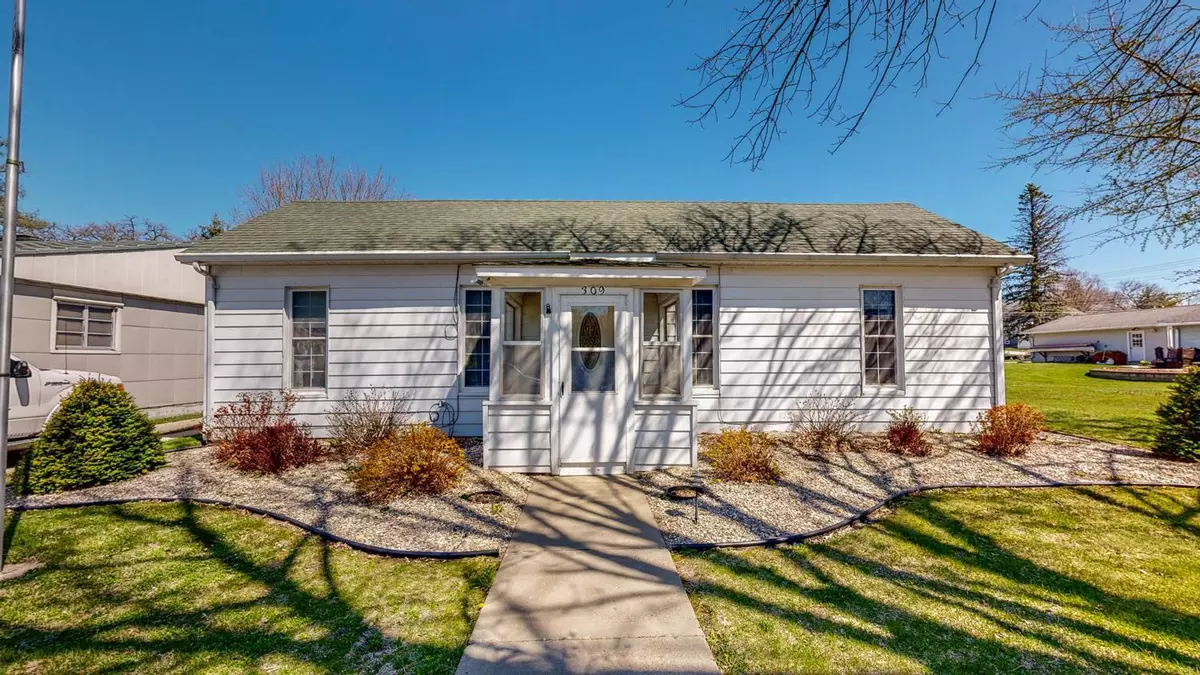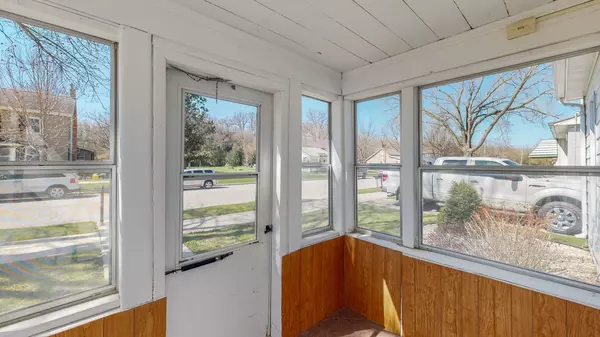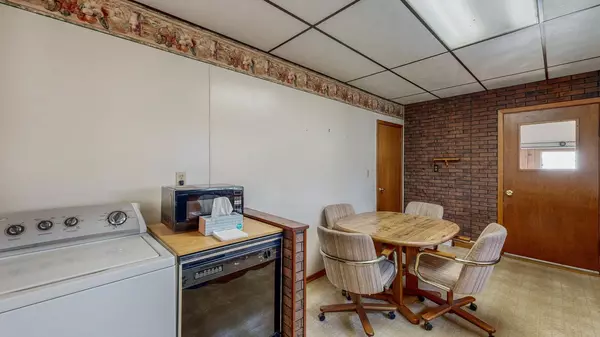$140,000
$144,900
3.4%For more information regarding the value of a property, please contact us for a free consultation.
309 Main ST SW Preston, MN 55965
4 Beds
1 Bath
1,387 SqFt
Key Details
Sold Price $140,000
Property Type Single Family Home
Sub Type Single Family Residence
Listing Status Sold
Purchase Type For Sale
Square Footage 1,387 sqft
Price per Sqft $100
Subdivision Preston Original
MLS Listing ID 6363334
Sold Date 06/30/23
Bedrooms 4
Full Baths 1
Year Built 1910
Annual Tax Amount $1,786
Tax Year 2023
Contingent None
Lot Size 10,890 Sqft
Acres 0.25
Lot Dimensions 90x120
Property Sub-Type Single Family Residence
Property Description
Wonderful ranch style home with everything on main level in a great location only steps from downtown. Featuring 4 bedrooms, eat-in kitchen, main floor laundry, appliances, front and back porches. Large improvements include a new 100 amp electrical service (2022), roof (2013), energy efficient windows (front 2007, back 2010), furnace and central air (2009). Enjoy your summer evenings with no bugs in the pleasing screened-in patio. Newer 3 car garage (28' x 36') with alley access, 3 separate overhead doors, floor drain and water source. Basement crawl space used for storage. Selling “AS-IS”!
Location
State MN
County Fillmore
Zoning Residential-Single Family
Rooms
Basement Crawl Space, Partial, Concrete, Stone/Rock, Unfinished
Dining Room Separate/Formal Dining Room
Interior
Heating Forced Air
Cooling Central Air
Fireplace No
Appliance Dishwasher, Disposal, Dryer, Exhaust Fan, Gas Water Heater, Range, Refrigerator, Washer
Exterior
Parking Features Detached, Concrete, Garage Door Opener
Garage Spaces 3.0
Roof Type Asphalt
Building
Story One
Foundation 1387
Sewer City Sewer/Connected
Water City Water/Connected
Level or Stories One
Structure Type Aluminum Siding
New Construction false
Schools
School District Fillmore Central
Read Less
Want to know what your home might be worth? Contact us for a FREE valuation!

Our team is ready to help you sell your home for the highest possible price ASAP





