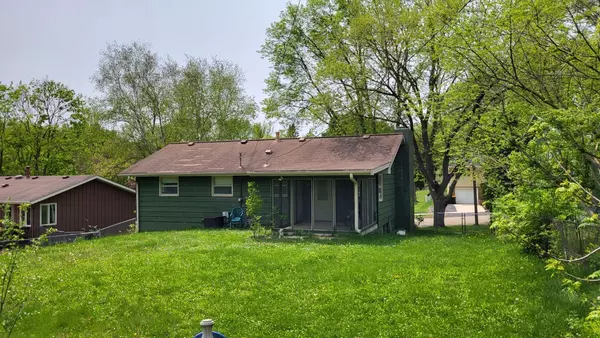$240,000
$245,000
2.0%For more information regarding the value of a property, please contact us for a free consultation.
519 28th ST NW Rochester, MN 55901
4 Beds
2 Baths
1,580 SqFt
Key Details
Sold Price $240,000
Property Type Single Family Home
Sub Type Single Family Residence
Listing Status Sold
Purchase Type For Sale
Square Footage 1,580 sqft
Price per Sqft $151
Subdivision Elton Hills East 4Th
MLS Listing ID 6371336
Sold Date 06/26/23
Bedrooms 4
Full Baths 1
Three Quarter Bath 1
Year Built 1969
Annual Tax Amount $2,678
Tax Year 2022
Contingent None
Lot Size 7,840 Sqft
Acres 0.18
Lot Dimensions 65x125x78x120
Property Sub-Type Single Family Residence
Property Description
A great location like this in an Elton Hills neighborhood doesn't come often, and this one is at a tremendous value to boot! Newer flooring throughout the living, kitchen and dining areas in the upper level is combined with original hardwoods in three nice-sized bedrooms. Other updates to modernize this 1969 gem have been made, and a few projects have been left for the new owner to make this home their own. The lower level has a great family room, fourth bedroom, workshop or hobby room, and the laundry/utility room. Beautiful mature trees in the front yard, and lots of fenced-in green space in the back yard – complete with a screened porch for quasi-outdoor types and a garden storage shed for the more adventurous!
Location
State MN
County Olmsted
Zoning Residential-Single Family
Rooms
Basement Egress Window(s), Finished, Storage Space
Dining Room Informal Dining Room, Kitchen/Dining Room
Interior
Heating Forced Air
Cooling Central Air
Fireplaces Number 1
Fireplaces Type Electric, Family Room
Fireplace Yes
Appliance Dishwasher, Dryer, Gas Water Heater, Range, Refrigerator
Exterior
Parking Features Concrete, Tuckunder Garage
Garage Spaces 2.0
Fence Chain Link, Full
Building
Lot Description Tree Coverage - Medium
Story Split Entry (Bi-Level)
Foundation 1144
Sewer City Sewer/Connected
Water City Water/Connected
Level or Stories Split Entry (Bi-Level)
Structure Type Brick Veneer,Wood Siding
New Construction false
Schools
School District Rochester
Read Less
Want to know what your home might be worth? Contact us for a FREE valuation!

Our team is ready to help you sell your home for the highest possible price ASAP




