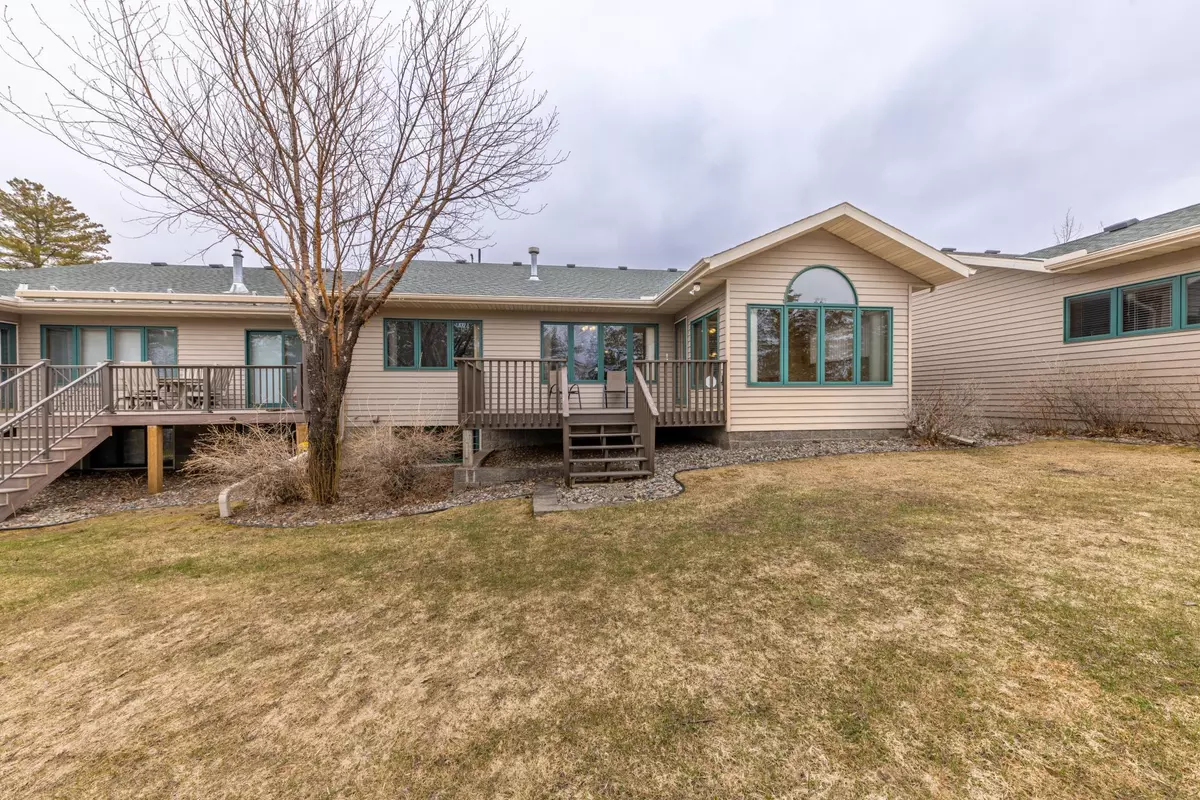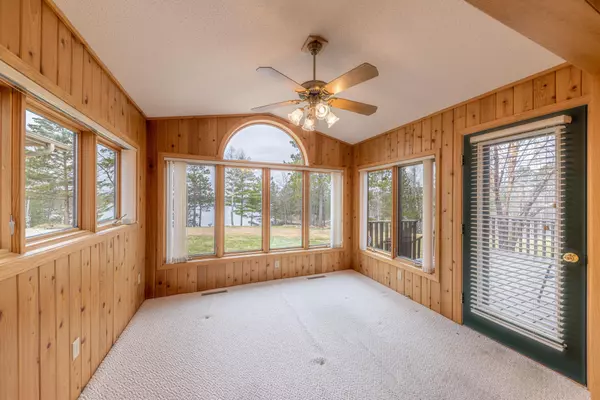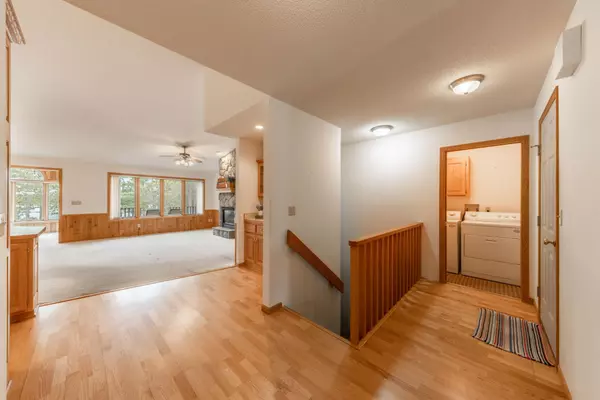$375,000
$375,000
For more information regarding the value of a property, please contact us for a free consultation.
315 Summerhill DR Longville, MN 56655
2 Beds
3 Baths
3,052 SqFt
Key Details
Sold Price $375,000
Property Type Townhouse
Sub Type Townhouse Side x Side
Listing Status Sold
Purchase Type For Sale
Square Footage 3,052 sqft
Price per Sqft $122
Subdivision Summerhill Townhouses
MLS Listing ID 6360747
Sold Date 06/09/23
Bedrooms 2
Full Baths 1
Three Quarter Bath 2
HOA Fees $270/ann
Year Built 1998
Annual Tax Amount $3,832
Tax Year 2023
Contingent None
Lot Size 8.000 Acres
Acres 8.0
Lot Dimensions 303x476x680x480x295x138
Property Sub-Type Townhouse Side x Side
Property Description
This 2 bedroom/3bathroom townhome on Girl Lake is moments from Longville with its shopping and festivities. The open floor plan, with vaulted ceilings, includes a kitchen, dining area, and living area with a gas fireplace. Entertain family and friends watching sunsets from your deck, while taking in the sounds of nature surrounding you. There's plenty of storage space and room for a home office. The Association takes care of the lawn and snow removal, giving you more leisure time.
Location
State MN
County Cass
Zoning Residential-Multi-Family,Residential-Single Family
Body of Water Girl
Lake Name Woman
Rooms
Basement Block, Finished, Full
Dining Room Informal Dining Room
Interior
Heating Forced Air, Fireplace(s)
Cooling Central Air
Fireplaces Number 1
Fireplaces Type Living Room
Fireplace Yes
Appliance Dishwasher, Electric Water Heater, Fuel Tank - Rented, Range
Exterior
Parking Features Attached Garage
Garage Spaces 2.0
Fence None
Waterfront Description Association Access
View Lake, West
Roof Type Asphalt
Road Frontage No
Building
Lot Description Tree Coverage - Medium
Story One
Foundation 1526
Sewer City Sewer/Connected
Water Submersible - 4 Inch, Shared System
Level or Stories One
Structure Type Metal Siding
New Construction false
Schools
School District Northland Community Schools
Others
HOA Fee Include Beach Access,Dock,Lawn Care,Maintenance Grounds,Trash,Shared Amenities,Snow Removal,Water
Restrictions Other Covenants
Read Less
Want to know what your home might be worth? Contact us for a FREE valuation!

Our team is ready to help you sell your home for the highest possible price ASAP





