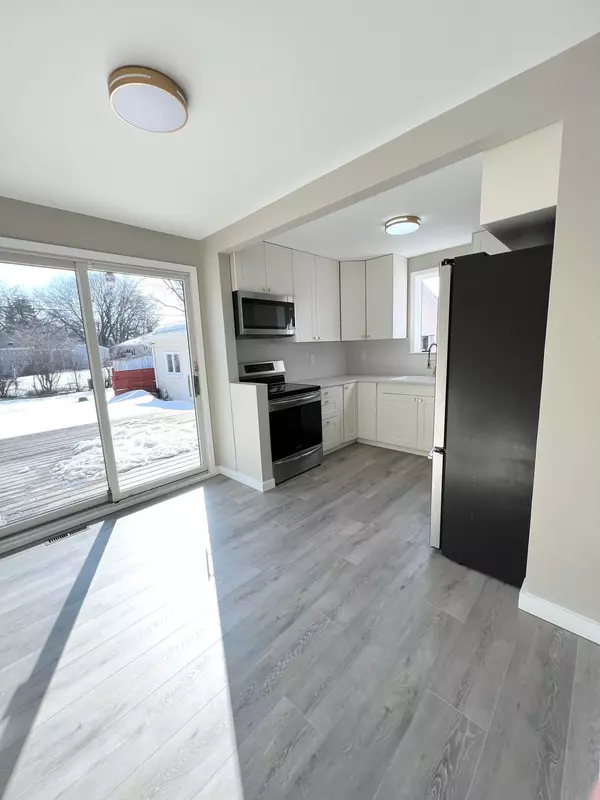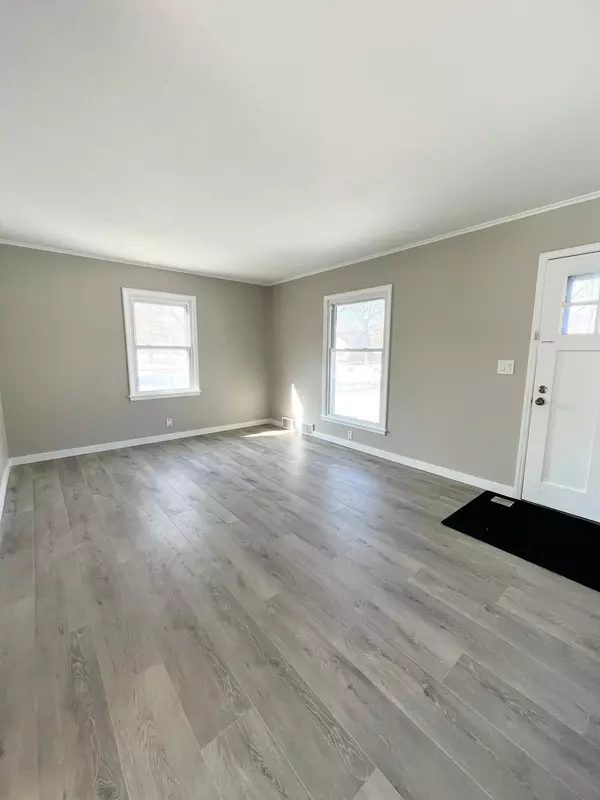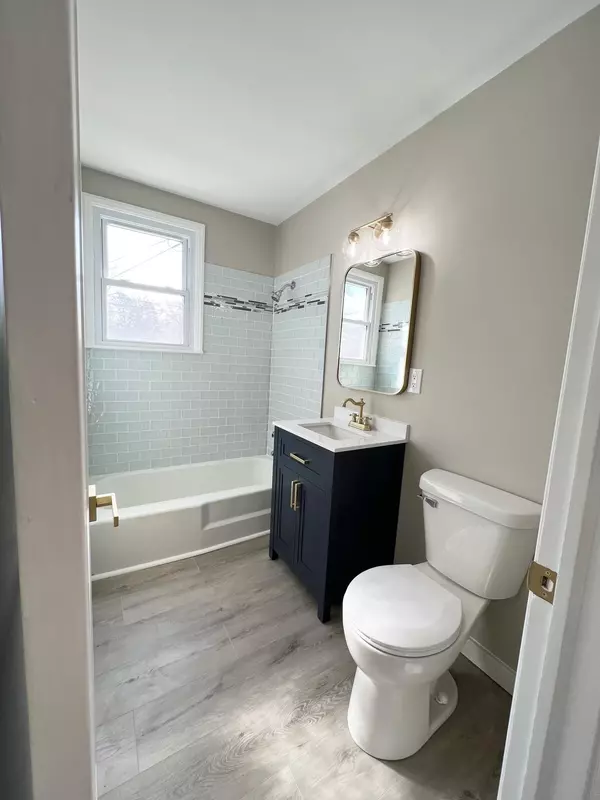$375,000
$370,000
1.4%For more information regarding the value of a property, please contact us for a free consultation.
7133 Newton AVE S Richfield, MN 55423
3 Beds
2 Baths
1,707 SqFt
Key Details
Sold Price $375,000
Property Type Single Family Home
Sub Type Single Family Residence
Listing Status Sold
Purchase Type For Sale
Square Footage 1,707 sqft
Price per Sqft $219
Subdivision Forest Lawn 4Th
MLS Listing ID 6348897
Sold Date 06/01/23
Bedrooms 3
Full Baths 2
Year Built 1947
Annual Tax Amount $3,949
Tax Year 2023
Contingent None
Lot Size 10,018 Sqft
Acres 0.23
Lot Dimensions 75x135
Property Sub-Type Single Family Residence
Property Description
This beautifully updated turn-key home is a must see! There is fresh paint throughout the entire home.
The main floor has new flooring and new carpet in the upper level. The basement has a large family room
that has been completely refinished with new drywall, paint and carpet. The kitchen has been completely
updated including new cabinetry, quartz countertops with backsplash and stainless steel appliances. The
main level bathroom is updated with a new vanity, flooring and tile. There are two bedrooms and a full
bath located on the main floor and spacious 3rd bedroom located on the upper level. The home has lots of
storage space in the basement and upper level. There are new windows and a deck off the dining area with
a great backyard space for entertaining. The oversized garage is heated and can fit up to 4 cars in it. It is located in a quiet neighborhood and also conveniently
located right off of Penn Avenue near shopping and restaurants.
Location
State MN
County Hennepin
Zoning Residential-Single Family
Rooms
Basement Block, Partially Finished
Dining Room Eat In Kitchen, Kitchen/Dining Room
Interior
Heating Forced Air
Cooling Central Air
Fireplace No
Appliance Cooktop, Dishwasher, Dryer, Electric Water Heater, Exhaust Fan, Microwave, Range, Refrigerator, Stainless Steel Appliances, Washer
Exterior
Parking Features Detached, Concrete
Garage Spaces 2.0
Building
Story One and One Half
Foundation 763
Sewer City Sewer/Connected
Water City Water/Connected
Level or Stories One and One Half
Structure Type Metal Siding,Vinyl Siding
New Construction false
Schools
School District Richfield
Read Less
Want to know what your home might be worth? Contact us for a FREE valuation!

Our team is ready to help you sell your home for the highest possible price ASAP





