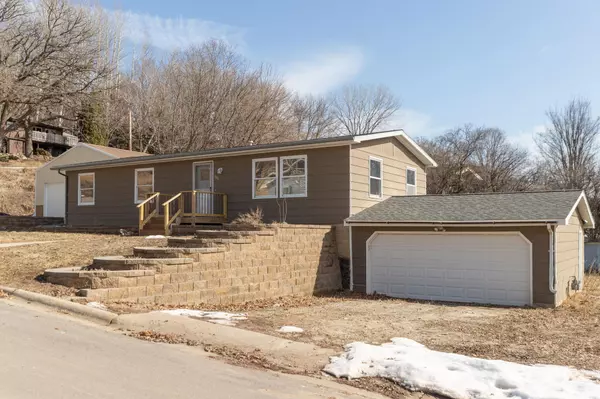$219,900
$219,000
0.4%For more information regarding the value of a property, please contact us for a free consultation.
1020 Washington ST NW Preston, MN 55965
3 Beds
2 Baths
2,304 SqFt
Key Details
Sold Price $219,900
Property Type Single Family Home
Sub Type Single Family Residence
Listing Status Sold
Purchase Type For Sale
Square Footage 2,304 sqft
Price per Sqft $95
Subdivision Carson Third Add
MLS Listing ID 6323046
Sold Date 04/20/23
Bedrooms 3
Full Baths 1
Three Quarter Bath 1
Year Built 1972
Annual Tax Amount $2,250
Tax Year 2022
Contingent None
Lot Size 0.320 Acres
Acres 0.32
Lot Dimensions 14,040
Property Sub-Type Single Family Residence
Property Description
This 3 bedroom 2 bath ranch-style home features 2 main floor bedrooms and updated bathrooms on both levels. The lower level has a large family room, new bedroom addition with walk-in closet, and tons of storage space! Updates include bathrooms, lower level bedroom, water heater, and landscaping/retaining walls. The large 30x40 detached garage/workshop has electricity, hot and cold water hook up, room for multiple vehicles, additional storage, and workshop area. Property is on a corner lot. Located in scenic, historic Bluff Country with access to the Root River, fishing, boating, state trails, and more! Call for your private showing today!
Location
State MN
County Fillmore
Zoning Residential-Single Family
Rooms
Basement Daylight/Lookout Windows, Egress Window(s), Finished
Dining Room Eat In Kitchen, Informal Dining Room, Kitchen/Dining Room
Interior
Heating Forced Air
Cooling Central Air
Fireplace No
Appliance Dishwasher, Disposal, Dryer, Freezer, Gas Water Heater, Microwave, Range, Refrigerator
Exterior
Parking Features Attached Garage, Detached, Gravel, Garage Door Opener, Multiple Garages
Garage Spaces 6.0
Fence None
Pool Above Ground
Roof Type Asphalt
Building
Lot Description Corner Lot, Irregular Lot, Tree Coverage - Light
Story One
Foundation 1152
Sewer City Sewer/Connected
Water City Water/Connected
Level or Stories One
Structure Type Block,Wood Siding
New Construction false
Schools
School District Fillmore Central
Read Less
Want to know what your home might be worth? Contact us for a FREE valuation!

Our team is ready to help you sell your home for the highest possible price ASAP





