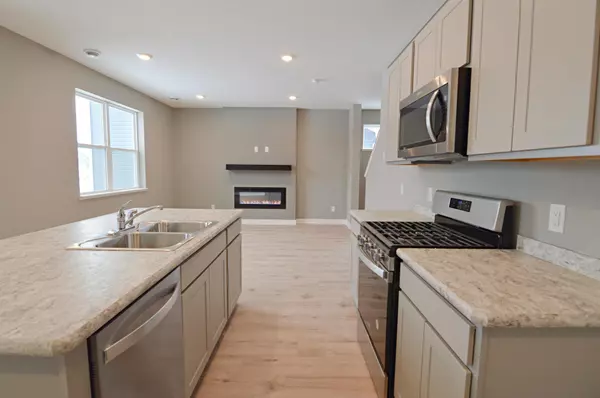$405,880
$415,990
2.4%For more information regarding the value of a property, please contact us for a free consultation.
11333 131st CIR N Dayton, MN 55327
4 Beds
3 Baths
1,989 SqFt
Key Details
Sold Price $405,880
Property Type Single Family Home
Sub Type Single Family Residence
Listing Status Sold
Purchase Type For Sale
Square Footage 1,989 sqft
Price per Sqft $204
Subdivision The Enclave At Hayden Hills
MLS Listing ID 6310785
Sold Date 04/07/23
Bedrooms 4
Full Baths 1
Half Baths 1
Three Quarter Bath 1
HOA Fees $33/qua
Year Built 2022
Tax Year 2022
Contingent None
Lot Size 10,018 Sqft
Acres 0.23
Lot Dimensions 55x140x55x147
Property Sub-Type Single Family Residence
Property Description
Introducing another new construction opportunity from D.R. Horton, America's Builder. Ask how you can save up to $25,000 on your new D.R. Horton home for a limited time! Introducing The Pine from DR Horton - one of our most popular floor plans. This home sits on one of the best lots in the neighborhood! Smart and thoroughly designed, this awesome two-story layout features an open main level including a stunning kitchen and cozy family room highlighted by a contemporary electric fireplace. The dining area leads to a private oversized concrete patio, huge backyard, and pond view! Upstairs is equally impressive, as the level features four bedrooms, a pair of bathrooms, laundry and loft space - all tucked in at the end of a beautiful cul de sac. As if all that isn't enough- the home is set up with smart home technology, irrigation, and a 3 car garage! Just a few minutes from Hwy. 169, Champlin shopping and restaurants, and Elm Creek Park. Wow!
Location
State MN
County Hennepin
Community The Enclave At Hayden Hills
Zoning Residential-Single Family
Rooms
Basement Slab
Dining Room Informal Dining Room, Kitchen/Dining Room
Interior
Heating Forced Air
Cooling Central Air
Fireplaces Number 1
Fireplaces Type Electric, Family Room
Fireplace Yes
Appliance Air-To-Air Exchanger, Dishwasher, Exhaust Fan, Humidifier, Microwave, Range, Tankless Water Heater
Exterior
Parking Features Attached Garage, Asphalt
Garage Spaces 3.0
Roof Type Age 8 Years or Less,Asphalt
Building
Lot Description Sod Included in Price, Underground Utilities
Story Two
Foundation 784
Sewer City Sewer/Connected
Water City Water/Connected
Level or Stories Two
Structure Type Brick/Stone,Fiber Cement,Vinyl Siding
New Construction true
Schools
School District Anoka-Hennepin
Others
HOA Fee Include Professional Mgmt,Trash
Read Less
Want to know what your home might be worth? Contact us for a FREE valuation!

Our team is ready to help you sell your home for the highest possible price ASAP





