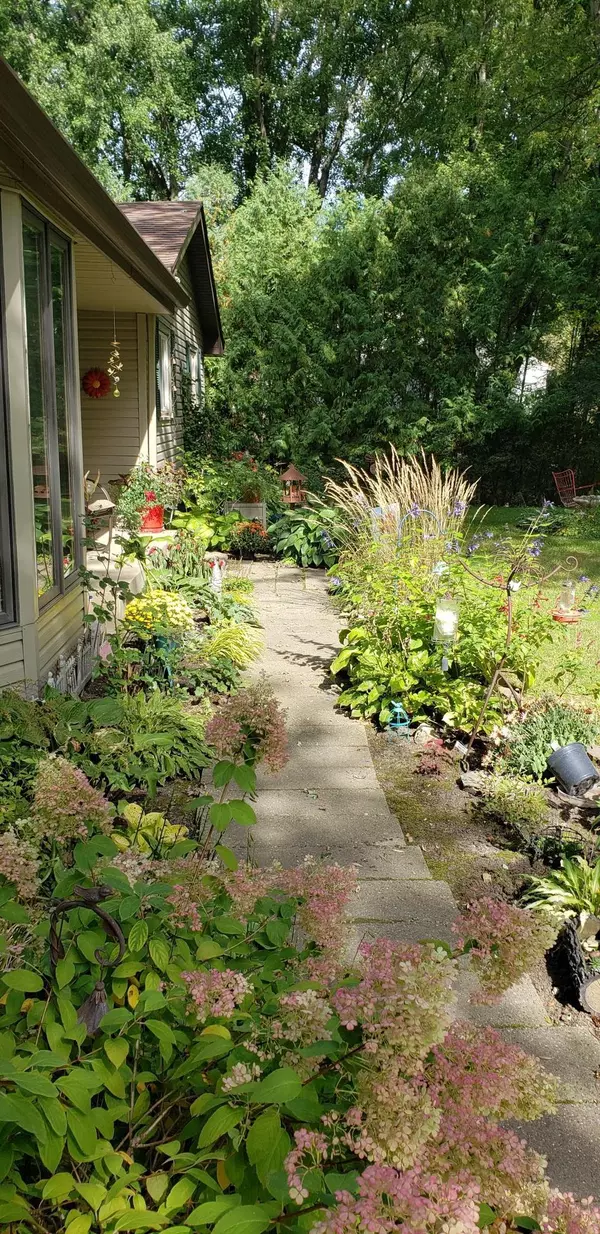$426,000
$449,900
5.3%For more information regarding the value of a property, please contact us for a free consultation.
411 Lowry CT NW Rochester, MN 55901
5 Beds
3 Baths
2,901 SqFt
Key Details
Sold Price $426,000
Property Type Single Family Home
Sub Type Single Family Residence
Listing Status Sold
Purchase Type For Sale
Square Footage 2,901 sqft
Price per Sqft $146
Subdivision St Marys Hill 1St Sub
MLS Listing ID 6265187
Sold Date 03/30/23
Bedrooms 5
Full Baths 2
Half Baths 1
Year Built 1976
Annual Tax Amount $4,390
Tax Year 2022
Contingent None
Lot Size 2.500 Acres
Acres 2.5
Lot Dimensions 221x492
Property Sub-Type Single Family Residence
Property Description
A property like this doesn't come along every day! Come and see this meticulously maintained
ranch on 2.5 acres in a rural subdivision near Rochester. Watch the deer, squirrels, and birds in
a park-like setting from your beautiful 3-season porch. Access your backyard from the walk-out
basement where a large family room and two bedrooms have full-size (not egress) windows.
Tons of storage with plenty of closets, large basement larder & workshop, main floor laundry
and pantry, an oversized, heated, 2-car garage, a cute garden shed, and a small barn ready for a
horse or two. Enjoy a warm fire in the gas fireplace and cook up your favorite meals in the
large, eat-in kitchen with hardwood floors. This quality, one-owner home has a lot of potential
for you to make your own.
Location
State MN
County Olmsted
Zoning Residential-Single Family
Rooms
Basement Full, Partially Finished, Storage Space, Walkout
Dining Room Eat In Kitchen, Kitchen/Dining Room, Other
Interior
Heating Forced Air, Fireplace(s), Other
Cooling Central Air
Fireplaces Number 1
Fireplaces Type Other
Fireplace Yes
Appliance Dishwasher, Dryer, Microwave, Range, Refrigerator, Washer
Exterior
Parking Features Attached Garage, Asphalt, Concrete, Heated Garage
Garage Spaces 2.0
Roof Type Asphalt
Building
Lot Description Irregular Lot, Tree Coverage - Heavy
Story One
Foundation 1641
Sewer Private Sewer
Water Well
Level or Stories One
Structure Type Brick/Stone,Steel Siding
New Construction false
Schools
Elementary Schools Harriet Bishop
Middle Schools John Adams
High Schools John Marshall
School District Rochester
Read Less
Want to know what your home might be worth? Contact us for a FREE valuation!

Our team is ready to help you sell your home for the highest possible price ASAP





