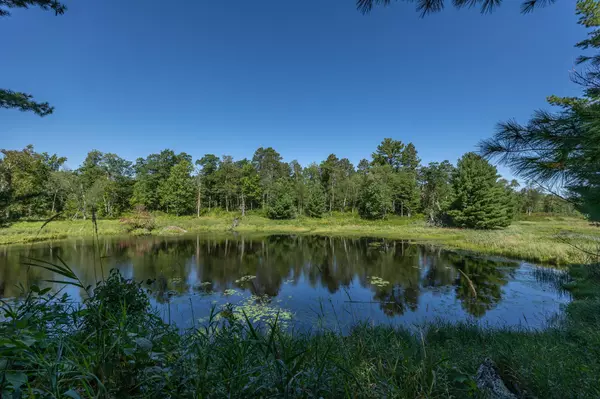$285,000
$295,000
3.4%For more information regarding the value of a property, please contact us for a free consultation.
5109 Shangri La DR NE Longville, MN 56655
1 Bed
2 Baths
960 SqFt
Key Details
Sold Price $285,000
Property Type Single Family Home
Sub Type Single Family Residence
Listing Status Sold
Purchase Type For Sale
Square Footage 960 sqft
Price per Sqft $296
MLS Listing ID 6254733
Sold Date 03/24/23
Bedrooms 1
Half Baths 2
Year Built 1999
Annual Tax Amount $802
Tax Year 2022
Contingent None
Lot Size 37.970 Acres
Acres 37.97
Lot Dimensions 600x1222x1424x1161
Property Sub-Type Single Family Residence
Property Description
This is a slice of heaven on earth! Your long, private driveway is surrounded by a forest of Red Pines that lead you to a very pristine, seasonal home on 37 acres. Not just 37 acres, but this property is connected to the Chippewa National Forest, your gateway to the best of northern Minnesota. Walking the trails on this property, you will come upon a beautiful environmental pond, perfect for canoeing or kayaking. Walk a little further and you will find a large enclosed vegetable garden, yours for the growing! The home features a large living, dining and kitchen area with crisp, clean lines, warmed by a wood-burning stove with beautiful marble detailing. The sleeping area has room for multiple beds and is near the glass block shower that showcases nature surrounding you. The screened porch is a great place for extra guests to sleep, parties with extra tables/chairs, or just dancing in the moonlight. This is a dream for anyone who wants to experience nature in their own personal way!
Location
State MN
County Cass
Zoning Residential-Single Family
Body of Water Unnamed Lake
Rooms
Basement Slab
Dining Room Eat In Kitchen
Interior
Heating Fireplace(s), Radiant Floor
Cooling None
Fireplaces Number 1
Fireplaces Type Free Standing, Wood Burning
Fireplace Yes
Appliance Dishwasher, Dryer, Electric Water Heater, Range, Refrigerator, Washer, Water Softener Owned
Exterior
Parking Features Gravel
Fence None
Pool None
Waterfront Description Pond
Roof Type Metal
Road Frontage No
Building
Lot Description Property Adjoins Public Land, Tree Coverage - Heavy
Story One
Foundation 960
Sewer Private Sewer, Tank with Drainage Field
Water Submersible - 4 Inch, Private, Well
Level or Stories One
Structure Type Fiber Cement
New Construction false
Schools
School District Northland Community Schools
Read Less
Want to know what your home might be worth? Contact us for a FREE valuation!

Our team is ready to help you sell your home for the highest possible price ASAP





