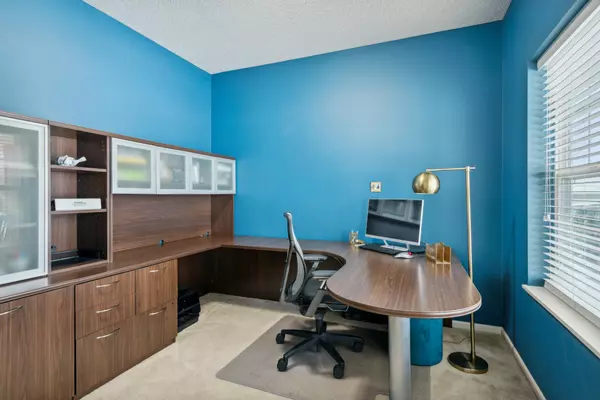$539,000
$535,000
0.7%For more information regarding the value of a property, please contact us for a free consultation.
16654 Falkirk TRL Lakeville, MN 55044
4 Beds
4 Baths
3,219 SqFt
Key Details
Sold Price $539,000
Property Type Single Family Home
Sub Type Single Family Residence
Listing Status Sold
Purchase Type For Sale
Square Footage 3,219 sqft
Price per Sqft $167
Subdivision Fieldstone Creek 5Th Add
MLS Listing ID 6323167
Sold Date 03/13/23
Bedrooms 4
Full Baths 2
Half Baths 1
Three Quarter Bath 1
Year Built 2010
Annual Tax Amount $4,416
Tax Year 2023
Contingent None
Lot Size 0.290 Acres
Acres 0.29
Lot Dimensions 186x141x105x13
Property Sub-Type Single Family Residence
Property Description
Welcome Home! Throughout this well maintained home you will see several improvements, from accent walls to ceramic tile floors. The home is located in a family friendly neighborhood and you will enjoy the quick walk to 2 different parks. The Main floor features a living room with a Heat N Glo gas fireplace and brand new carpet as of 1-5-2023. The Kitchen has a great center island and informal dining room. There is also a nice office on the main floor which faces the front of the room. Upstairs offers a master suite with vaulted ceilings, walk-in closet and a full bath with a soaking tub. The upstairs also has 3 other bedrooms and a full bath. The lower level has an immense amount of space to enjoy. The backyard is fenced and the playset is included with the sale of the home. Enjoy summer nights on the large deck.
Location
State MN
County Dakota
Zoning Residential-Single Family
Rooms
Basement Daylight/Lookout Windows, Drain Tiled, Finished, Concrete, Storage Space, Sump Pump
Dining Room Eat In Kitchen, Informal Dining Room, Separate/Formal Dining Room
Interior
Heating Forced Air
Cooling Central Air
Fireplaces Number 1
Fireplaces Type Gas, Living Room
Fireplace Yes
Appliance Dishwasher, Dryer, Exhaust Fan, Humidifier, Gas Water Heater, Microwave, Range, Refrigerator, Washer, Water Softener Owned
Exterior
Parking Features Attached Garage, Asphalt
Garage Spaces 3.0
Fence Chain Link
Roof Type Age Over 8 Years,Asphalt,Pitched
Building
Lot Description Corner Lot
Story Two
Foundation 1218
Sewer City Sewer/Connected, City Sewer - In Street
Water City Water/Connected, City Water - In Street
Level or Stories Two
Structure Type Vinyl Siding
New Construction false
Schools
School District Rosemount-Apple Valley-Eagan
Read Less
Want to know what your home might be worth? Contact us for a FREE valuation!

Our team is ready to help you sell your home for the highest possible price ASAP





