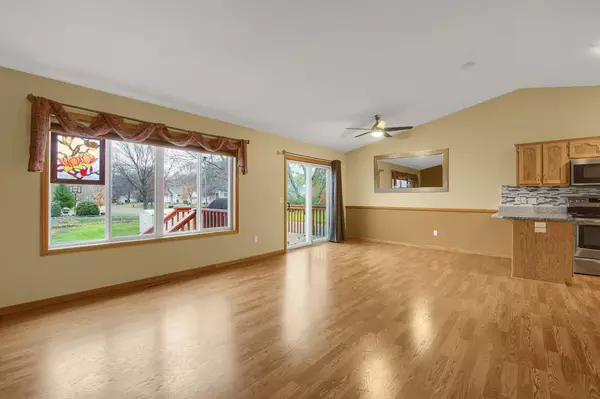$406,000
$400,000
1.5%For more information regarding the value of a property, please contact us for a free consultation.
11405 Tyler ST NE Blaine, MN 55434
4 Beds
2 Baths
1,977 SqFt
Key Details
Sold Price $406,000
Property Type Single Family Home
Sub Type Single Family Residence
Listing Status Sold
Purchase Type For Sale
Square Footage 1,977 sqft
Price per Sqft $205
Subdivision Sand Creek Estates South
MLS Listing ID 6322292
Sold Date 02/27/23
Bedrooms 4
Full Baths 1
Three Quarter Bath 1
Year Built 1996
Annual Tax Amount $3,306
Tax Year 2022
Contingent None
Lot Size 0.400 Acres
Acres 0.4
Lot Dimensions 99x197x87x185
Property Sub-Type Single Family Residence
Property Description
Location, location, location! Step inside this well-maintained 4 bedroom, 2 bath rambler with a 3 car garage on a .4 acre corner lot. The main level is open concept and has vaulted ceilings which make for a great entertaining space and very functional living. Enjoy cooking in this stylish kitchen with ample cabinets, granite countertops, stainless steel appliances, and a separate dining area. The primary bedroom features a walk-in closet and walk-thru bathroom. The 2nd bedroom on the main also has a walk-in closet. The lower level features 2 add'l bedrooms, 3/4 bath, family room, and laundry room. Host guests outside on the deck and enjoy yard games in the huge fenced backyard. The large patio is hot tub ready. The insulated garage has a hookup for a heater. Walking distance to Jefferson Elementary and conveniently located for grocery, restaurants, and shopping! Some rooms have been virtually staged to illustrate their potential. Ready to move in and make it your home!
Location
State MN
County Anoka
Zoning Residential-Single Family
Rooms
Basement Daylight/Lookout Windows, Finished, Full
Dining Room Kitchen/Dining Room
Interior
Heating Forced Air
Cooling Central Air
Fireplaces Number 1
Fireplace No
Appliance Dishwasher, Disposal, Dryer, Gas Water Heater, Microwave, Range, Refrigerator, Stainless Steel Appliances, Washer
Exterior
Parking Features Attached Garage, Asphalt
Garage Spaces 3.0
Fence Chain Link, Full
Roof Type Age 8 Years or Less,Asphalt
Building
Lot Description Corner Lot
Story One
Foundation 1248
Sewer City Sewer/Connected
Water City Water/Connected
Level or Stories One
Structure Type Brick/Stone,Metal Siding,Vinyl Siding
New Construction false
Schools
School District Anoka-Hennepin
Read Less
Want to know what your home might be worth? Contact us for a FREE valuation!

Our team is ready to help you sell your home for the highest possible price ASAP





