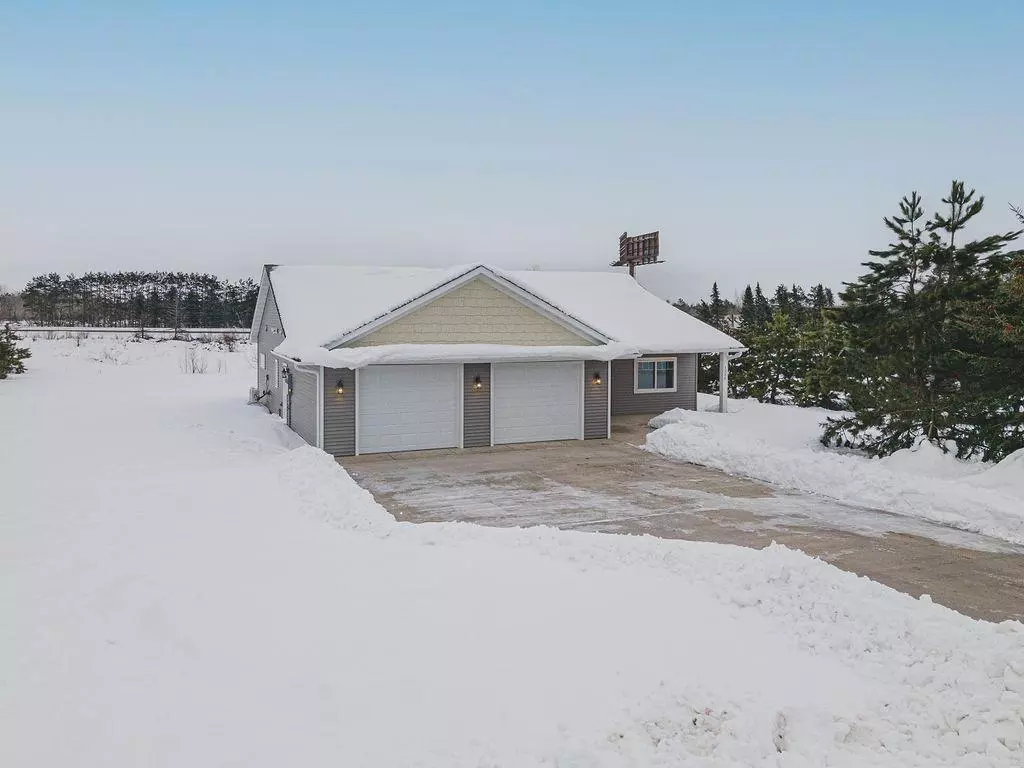$352,000
$352,000
For more information regarding the value of a property, please contact us for a free consultation.
1250 Carriage Hill DR E Hinckley, MN 55037
2 Beds
2 Baths
1,557 SqFt
Key Details
Sold Price $352,000
Property Type Single Family Home
Sub Type Single Family Residence
Listing Status Sold
Purchase Type For Sale
Square Footage 1,557 sqft
Price per Sqft $226
Subdivision Carriabe Hills Estates
MLS Listing ID 6325369
Sold Date 02/23/23
Bedrooms 2
Full Baths 1
Three Quarter Bath 1
Year Built 2022
Annual Tax Amount $354
Tax Year 2023
Contingent None
Lot Size 1.800 Acres
Acres 1.8
Lot Dimensions 159x531x472x165
Property Sub-Type Single Family Residence
Property Description
Fantastic new construction with one-level living! Spacious, bright open living area with vaulted ceilings and plenty of natural light. Foyer is perfectly designed with a convenient bench, hooks and shelves as well as a large closet. You will love the large walk-in pantry w/ beautiful barn door...amazing storage!!! Enjoy custom oak cabinetry that includes soft close doors & drawers throughout the house. Luxury vinyl plank is throughout the main living area, master bath, secondary bath & laundry area. There is no doubt that you will love the thoughtful layout of the master suite with the ample closet space that is also accessible through the laundry room. Bathroom has dual vanity and built-in linen closet. Throughout the changing seasons, you will find perfect comfort with the heating/cooling system which includes ductless mini-splits as well as in-floor heat. The front patio with gorgeous pine ceiling is a great place to sit and relax. Insulated/sheet rocked garage, concrete driveway.
Location
State MN
County Pine
Zoning Residential-Single Family
Rooms
Basement None
Interior
Heating Ductless Mini-Split, Radiant Floor
Cooling Ductless Mini-Split
Fireplace No
Appliance Air-To-Air Exchanger, Dishwasher, Fuel Tank - Rented, Microwave, Range, Refrigerator, Stainless Steel Appliances, Tankless Water Heater, Water Softener Owned
Exterior
Parking Features Attached Garage, Concrete, Insulated Garage
Garage Spaces 2.0
Building
Story One
Foundation 1557
Sewer Mound Septic, Septic System Compliant - Yes
Water Drilled, Well
Level or Stories One
Structure Type Vinyl Siding
New Construction true
Schools
School District Hinckley-Finlayson
Others
Restrictions None
Read Less
Want to know what your home might be worth? Contact us for a FREE valuation!

Our team is ready to help you sell your home for the highest possible price ASAP





