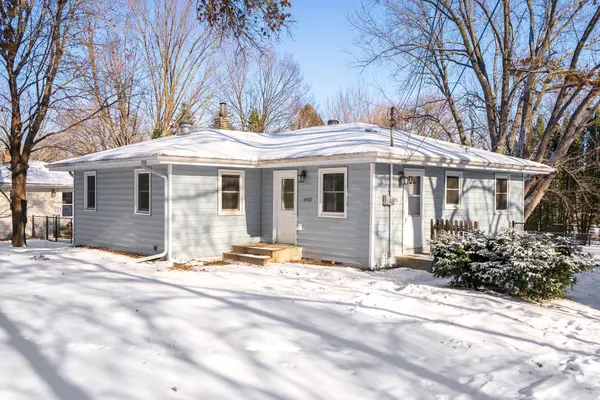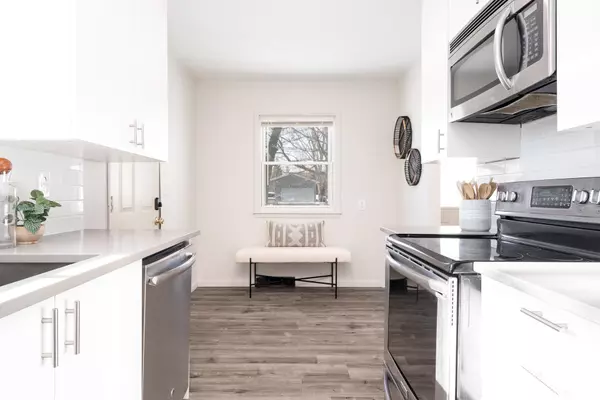$405,000
$399,900
1.3%For more information regarding the value of a property, please contact us for a free consultation.
6907 Barberry LN Eden Prairie, MN 55346
5 Beds
2 Baths
2,028 SqFt
Key Details
Sold Price $405,000
Property Type Single Family Home
Sub Type Single Family Residence
Listing Status Sold
Purchase Type For Sale
Square Footage 2,028 sqft
Price per Sqft $199
Subdivision Padon Downs 2Nd Add
MLS Listing ID 6313263
Sold Date 02/16/23
Bedrooms 5
Full Baths 1
Three Quarter Bath 1
Year Built 1959
Annual Tax Amount $3,781
Tax Year 2022
Contingent None
Lot Size 0.450 Acres
Acres 0.45
Lot Dimensions 105x200x90x201
Property Sub-Type Single Family Residence
Property Description
Truly a remarkable home! This 5 bedroom home has been nearly completely remodeled - with all the right things! Sitting on almost 1/2 an acre, with a breathtaking view of the sunrise over the lake, and prime access to nature trails. This fenced in lot, offers an abundance of space for any outdoor hobby.
The main floor has three bedrooms, original hardwood floors, and a freshly renovated full bath. The kitchen provides the perfect opportunity to host friend and family gatherings with all new soft close cabinets and quartz countertops as well as updated stainless steel appliances. The lower level has a quaint kitchenette and family room, along side two bedrooms, which could be utilized as a suite, perhaps your mother-in-law would enjoy! You can't beat the location, being just one block from Prairie View Elementary and Eden Prairie Highschool. This is a home that the whole family can appreciate, yes even your mother-in-law. Schedule your showing today and be prepared to fall in love!
Location
State MN
County Hennepin
Zoning Residential-Single Family
Body of Water Duck Lake (Eden Prairie City)
Rooms
Basement Block, Daylight/Lookout Windows, Finished, Walkout
Dining Room Eat In Kitchen, Living/Dining Room
Interior
Heating Forced Air
Cooling Central Air
Fireplace No
Appliance Dishwasher, Dryer, Exhaust Fan, Gas Water Heater, Microwave, Range, Refrigerator, Stainless Steel Appliances, Washer
Exterior
Parking Features Detached
Garage Spaces 2.0
Fence Chain Link
Waterfront Description Lake View
View Y/N East
View East
Roof Type Age Over 8 Years,Asphalt
Building
Lot Description Tree Coverage - Medium
Story One
Foundation 1120
Sewer City Sewer/Connected
Water City Water/Connected
Level or Stories One
Structure Type Metal Siding
New Construction false
Schools
School District Eden Prairie
Read Less
Want to know what your home might be worth? Contact us for a FREE valuation!

Our team is ready to help you sell your home for the highest possible price ASAP





