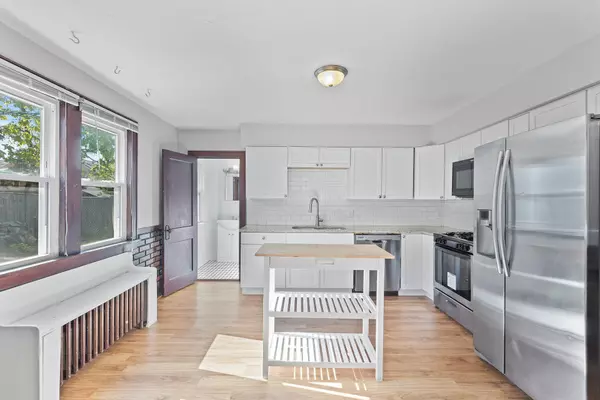$270,000
$274,900
1.8%For more information regarding the value of a property, please contact us for a free consultation.
346 19th AVE NE Minneapolis, MN 55418
4 Beds
2 Baths
2,307 SqFt
Key Details
Sold Price $270,000
Property Type Single Family Home
Sub Type Single Family Residence
Listing Status Sold
Purchase Type For Sale
Square Footage 2,307 sqft
Price per Sqft $117
Subdivision Cobbs Add To St Anthony
MLS Listing ID 6270878
Sold Date 01/17/23
Bedrooms 4
Full Baths 1
Three Quarter Bath 1
Year Built 1900
Annual Tax Amount $3,409
Tax Year 2022
Contingent None
Lot Size 6,534 Sqft
Acres 0.15
Lot Dimensions 60 X 110
Property Sub-Type Single Family Residence
Property Description
Charm abounds in this turn of the century NE gem that is already updated including the kitchen and bath. Generous amounts of sunlight pour in this home that is located on a private quiet street. You can easily have equity income by utilizing the lower level that is complete with kitchen area, bed, bath and separate entrance. More equity can be gained by adding a garage in back. Main floor laundry makes your life easier for up and downstairs living. Close to restaurants, bars, coffee shops, downtown and the U of M. Seller willing to contribute $6,000 towards buyers closing costs or interest rate reduction with acceptable offer.
Location
State MN
County Hennepin
Zoning Residential-Single Family
Rooms
Basement Full
Dining Room Eat In Kitchen, Separate/Formal Dining Room
Interior
Heating Boiler
Cooling None
Fireplace No
Appliance Dishwasher, Dryer, Microwave, Range, Refrigerator, Washer
Exterior
Parking Features Asphalt, Off Street
Roof Type Asphalt
Building
Story One and One Half
Foundation 952
Sewer City Sewer/Connected
Water City Water/Connected
Level or Stories One and One Half
Structure Type Vinyl Siding
New Construction false
Schools
School District Minneapolis
Read Less
Want to know what your home might be worth? Contact us for a FREE valuation!

Our team is ready to help you sell your home for the highest possible price ASAP





