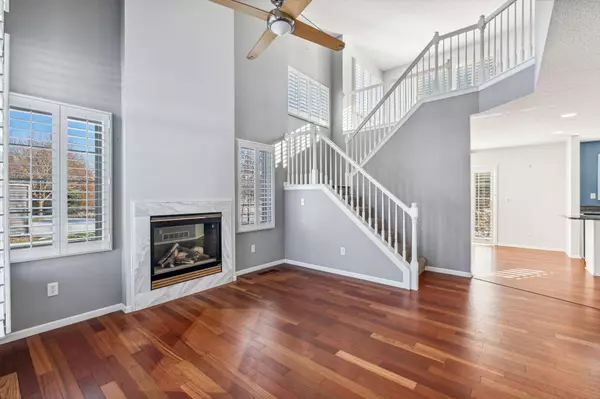$274,900
$274,900
For more information regarding the value of a property, please contact us for a free consultation.
10020 Pleasure Creek CIR NE Blaine, MN 55434
2 Beds
2 Baths
1,565 SqFt
Key Details
Sold Price $274,900
Property Type Townhouse
Sub Type Townhouse Side x Side
Listing Status Sold
Purchase Type For Sale
Square Footage 1,565 sqft
Price per Sqft $175
Subdivision Pleasure Creek
MLS Listing ID 6315862
Sold Date 12/30/22
Bedrooms 2
Full Baths 1
Half Baths 1
HOA Fees $225/mo
Year Built 2000
Annual Tax Amount $2,372
Tax Year 2022
Contingent None
Lot Dimensions COMMON
Property Sub-Type Townhouse Side x Side
Property Description
Here's an opportunity to own a fantastic move in ready end-unit town home with 2 BR, 2 BA, 2 car with a large loft area. This home offers large spaces with many windows bringing in natural light, open concept floor plan, gorgeous fireplace, large master walk-in closet and an amazing back patio that overlooks the pond. The gourmet kitchen has stainless appliance large center island with beautiful granite. You will never feel left out of the conversation while hosting a party or preparing meals with this open floor plan. The owner has installed hardwood flooring, window shutters, granite countertops, kitchen appliances and completely remolded bathroom with inviting marble tile. It is conveniently located close to shopping, restaurants, miles of walking trails, parks, and easy freeway access. With many upgrades this home will not disappoint and is priced to sell so, come view this fantastic home today!
Location
State MN
County Anoka
Zoning Residential-Single Family
Rooms
Basement None
Dining Room Separate/Formal Dining Room
Interior
Heating Forced Air
Cooling Central Air
Fireplaces Number 1
Fireplaces Type Gas, Living Room
Fireplace Yes
Appliance Cooktop, Disposal, Dryer, Exhaust Fan, Range, Refrigerator, Washer
Exterior
Parking Features Attached Garage, Asphalt, Garage Door Opener
Garage Spaces 2.0
Waterfront Description Pond
Roof Type Asphalt
Building
Story Two
Foundation 785
Sewer City Sewer/Connected
Water City Water/Connected
Level or Stories Two
Structure Type Brick/Stone
New Construction false
Schools
School District Spring Lake Park
Others
HOA Fee Include Maintenance Structure,Hazard Insurance,Maintenance Grounds,Professional Mgmt,Shared Amenities,Lawn Care
Restrictions Other,Pets - Cats Allowed,Pets - Dogs Allowed,Pets - Number Limit,Pets - Weight/Height Limit
Read Less
Want to know what your home might be worth? Contact us for a FREE valuation!

Our team is ready to help you sell your home for the highest possible price ASAP





