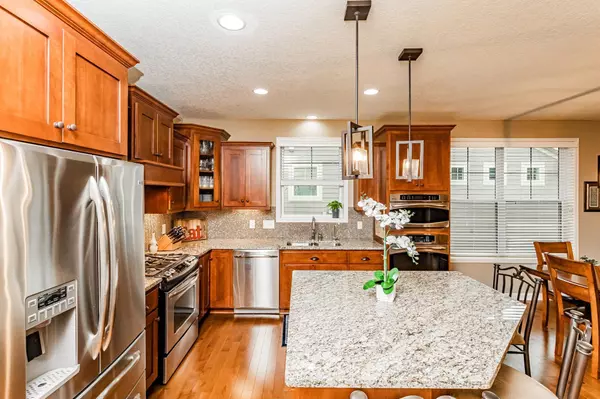$525,000
$525,000
For more information regarding the value of a property, please contact us for a free consultation.
3549 Sawgrass TRL E Eagan, MN 55123
2 Beds
3 Baths
3,079 SqFt
Key Details
Sold Price $525,000
Property Type Townhouse
Sub Type Townhouse Side x Side
Listing Status Sold
Purchase Type For Sale
Square Footage 3,079 sqft
Price per Sqft $170
Subdivision Stonehaven 2Nd Add
MLS Listing ID 5755803
Sold Date 09/27/21
Bedrooms 2
Full Baths 2
Half Baths 1
HOA Fees $363/mo
Year Built 2013
Annual Tax Amount $4,776
Tax Year 2021
Contingent None
Lot Size 6,098 Sqft
Acres 0.14
Lot Dimensions 140x42x14x42
Property Sub-Type Townhouse Side x Side
Property Description
Meticulously maintained 3BR/3BA townhome in convenient Eagan location. Step into lovely entryway w/ exposed banister & French doors to 1st floor office overlooking front yard. Continue to great open concept kitchen/dining/living spaces providing the ultimate in entertaining space. Kitchen boasts custom cabinets, granite counters, top-of-the-line SS appliances & large pantry. Continue through living room w/ built-ins & fireplace to 4-season sun room w/ slider to deck overlooking yard. King-size owner's suite w/ ensuite full bath, 2 sinks, sep soaking tub & shower & large walk-in closet with custom ELFA organizer. 3/4 BA & laundry/mud room leading to attached 2-car garage round out the main level. Huge FR in LL includes wet bar & patio door leading to backyard & as well as an amazing guest space w/ full bath. New water heater 2013 & Furnace 2012. Ample storage. This property is convenient to numerous shops/restaurants of Eagan & mins to 35E/55. Convenient to both downtowns & airport!
Location
State MN
County Dakota
Zoning Residential-Single Family
Rooms
Basement Block, Daylight/Lookout Windows, Drain Tiled, Finished, Full, Walkout
Dining Room Breakfast Area, Eat In Kitchen, Informal Dining Room, Kitchen/Dining Room, Living/Dining Room
Interior
Heating Forced Air
Cooling Central Air
Fireplaces Number 1
Fireplaces Type Gas, Living Room
Fireplace Yes
Appliance Cooktop, Dishwasher, Dryer, Exhaust Fan, Microwave, Refrigerator, Wall Oven, Washer
Exterior
Parking Features Attached Garage, Asphalt, Garage Door Opener
Garage Spaces 2.0
Fence None
Pool Heated, Indoor, Outdoor Pool, Shared
Roof Type Asphalt
Building
Story One
Foundation 1754
Sewer City Sewer/Connected
Water City Water/Connected
Level or Stories One
Structure Type Fiber Board
New Construction false
Schools
School District Rosemount-Apple Valley-Eagan
Others
HOA Fee Include Maintenance Structure,Hazard Insurance,Lawn Care,Maintenance Grounds,Professional Mgmt,Recreation Facility,Shared Amenities,Snow Removal
Restrictions Other
Read Less
Want to know what your home might be worth? Contact us for a FREE valuation!

Our team is ready to help you sell your home for the highest possible price ASAP





