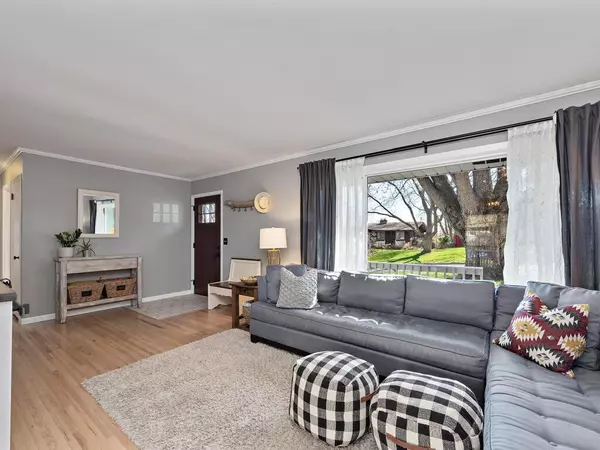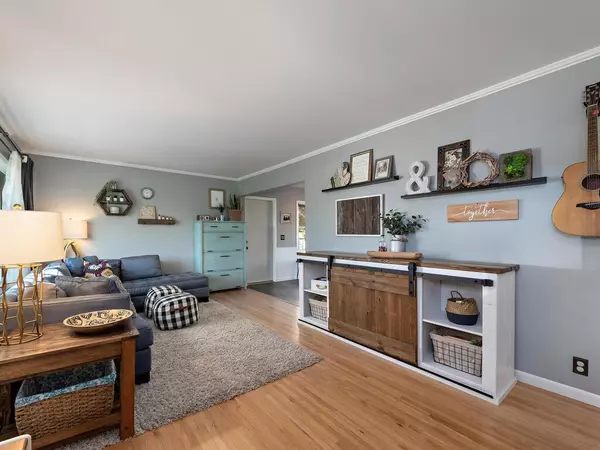$330,000
$279,900
17.9%For more information regarding the value of a property, please contact us for a free consultation.
2953 Jersey AVE N Crystal, MN 55427
3 Beds
2 Baths
1,440 SqFt
Key Details
Sold Price $330,000
Property Type Single Family Home
Sub Type Single Family Residence
Listing Status Sold
Purchase Type For Sale
Square Footage 1,440 sqft
Price per Sqft $229
Subdivision Ridgewood Park 2Nd Add
MLS Listing ID 5749703
Sold Date 06/25/21
Bedrooms 3
Full Baths 1
Three Quarter Bath 1
Year Built 1956
Annual Tax Amount $3,024
Tax Year 2020
Contingent None
Lot Size 9,583 Sqft
Acres 0.22
Lot Dimensions 70 x 135
Property Sub-Type Single Family Residence
Property Description
Move-in ready and charming walk-out rambler in high demand South Crystal location. Warm and inviting main level boasts 3 bedrooms, newly finished hardwood floors, and fresh paint throughout. Bright and modern kitchen was recently remodeled with new cabinets, subway tile, countertops, flooring, and opens to backyard deck through a new patio door. Lower-level walk-out features a massive family room that is great for entertaining and game night, while boasting newly renovated bathroom and ample storage space. Enjoy the outdoors with a front porch, spacious backyard deck, and large lot with mature trees, shed, with plenty of room for entertaining and play. Newer mechanicals (furnace, A/C, and water heater) and maintenance free siding and soffits. Easy access to Hwy. 100 or 169 and near parks, sledding hills, trails, schools, and shopping. Come and see this beautiful home before its gone!
Location
State MN
County Hennepin
Zoning Residential-Single Family
Rooms
Basement Block, Drain Tiled, Finished, Sump Pump, Walkout
Dining Room Eat In Kitchen, Informal Dining Room
Interior
Heating Forced Air
Cooling Central Air
Fireplace No
Appliance Dishwasher, Dryer, Range, Refrigerator, Washer
Exterior
Parking Features Attached Garage, Asphalt
Garage Spaces 2.0
Fence Chain Link, Wood
Roof Type Age Over 8 Years
Building
Lot Description Tree Coverage - Medium
Story One
Foundation 960
Sewer City Sewer/Connected, City Sewer - In Street
Water City Water/Connected, City Water - In Street
Level or Stories One
Structure Type Aluminum Siding,Vinyl Siding
New Construction false
Schools
School District Robbinsdale
Read Less
Want to know what your home might be worth? Contact us for a FREE valuation!

Our team is ready to help you sell your home for the highest possible price ASAP





