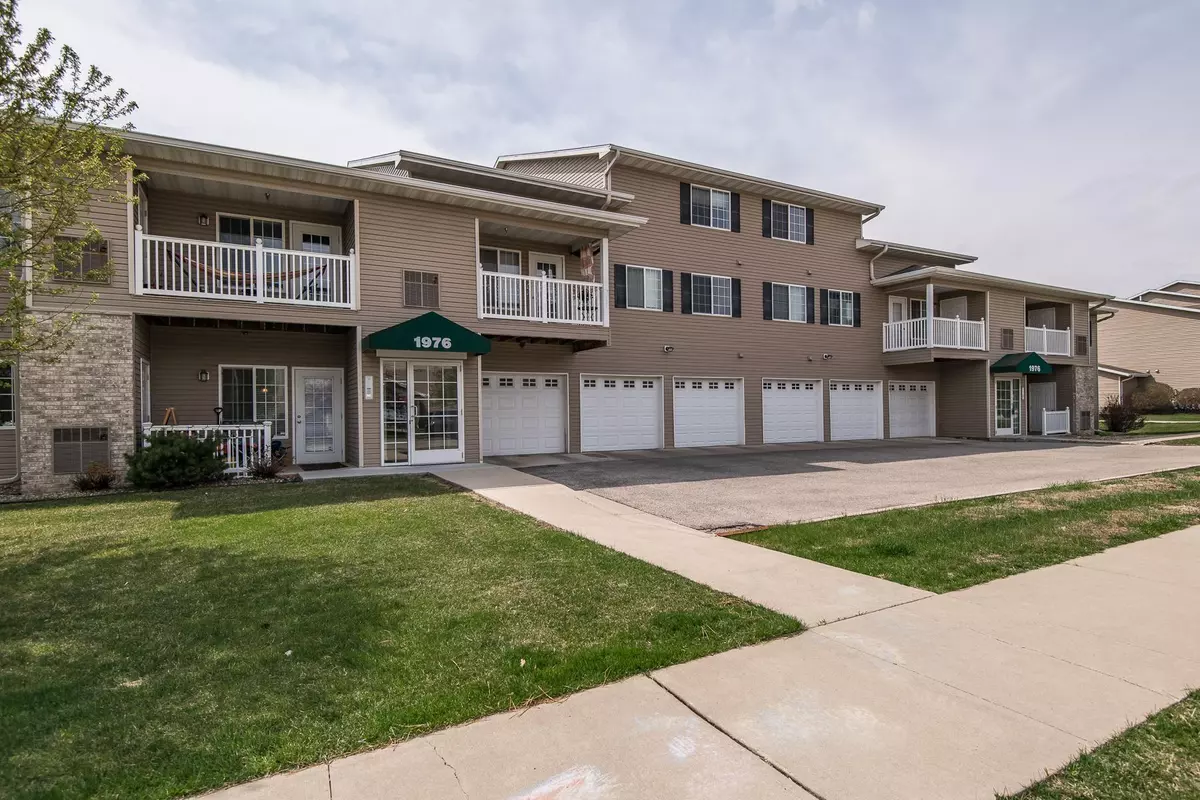$187,500
$185,000
1.4%For more information regarding the value of a property, please contact us for a free consultation.
1976 29th PL NW #203 Rochester, MN 55901
2 Beds
2 Baths
1,335 SqFt
Key Details
Sold Price $187,500
Property Type Condo
Sub Type Manor/Village
Listing Status Sold
Purchase Type For Sale
Square Footage 1,335 sqft
Price per Sqft $140
Subdivision The Pines Cic 266 1St Sup
MLS Listing ID 5746628
Sold Date 07/16/21
Bedrooms 2
Full Baths 2
HOA Fees $184/mo
Year Built 2005
Annual Tax Amount $1,588
Tax Year 2021
Contingent None
Lot Size 871 Sqft
Acres 0.02
Lot Dimensions common
Property Sub-Type Manor/Village
Property Description
1335 square foot upper level condominium is a 2 story unit. Large open floor plan, main level has living room, dining room, eat-in kitchen, laundry, master bedroom and master bath. 2 story tall ceiling and opens to balcony. 2 large bedrooms, 2 full bathrooms, main floor laundry with washer and dryer, nice kitchen with newer stainless steel appliances, center island and stainless steel appliances, neutral decor, move-in condition, one car garage, newer interior paint, newer carpet on stairs, wood look floors.
Location
State MN
County Olmsted
Zoning Residential-Single Family
Rooms
Basement None
Dining Room Breakfast Bar, Living/Dining Room
Interior
Heating Forced Air
Cooling Central Air
Fireplace No
Appliance Dishwasher, Dryer, Microwave, Range, Refrigerator, Washer
Exterior
Parking Features Tuckunder Garage
Garage Spaces 1.0
Roof Type Pitched
Building
Story Two
Foundation 919
Sewer City Sewer/Connected
Water City Water/Connected
Level or Stories Two
Structure Type Vinyl Siding
New Construction false
Schools
Elementary Schools Robert Gage
Middle Schools John Adams
High Schools John Marshall
School District Rochester
Others
HOA Fee Include Lawn Care,Professional Mgmt,Trash,Lawn Care,Snow Removal
Restrictions Mandatory Owners Assoc,Pets - Cats Allowed,Pets - Dogs Allowed
Read Less
Want to know what your home might be worth? Contact us for a FREE valuation!

Our team is ready to help you sell your home for the highest possible price ASAP





