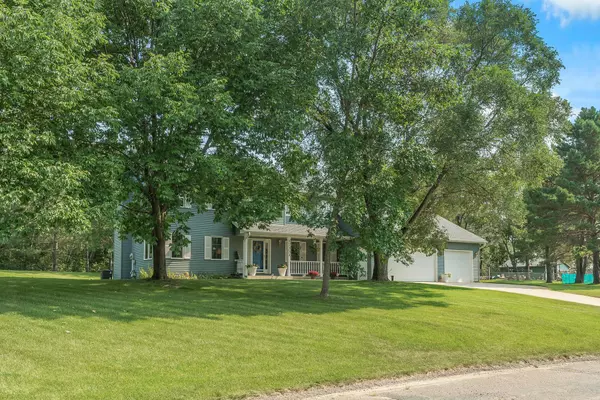$437,250
$449,900
2.8%For more information regarding the value of a property, please contact us for a free consultation.
17331 Quicksilver ST NW Ramsey, MN 55303
4 Beds
3 Baths
2,212 SqFt
Key Details
Sold Price $437,250
Property Type Single Family Home
Sub Type Single Family Residence
Listing Status Sold
Purchase Type For Sale
Square Footage 2,212 sqft
Price per Sqft $197
Subdivision Fox Ridge Estates
MLS Listing ID 6261259
Sold Date 12/07/22
Bedrooms 4
Full Baths 2
Half Baths 1
Year Built 1993
Annual Tax Amount $3,477
Tax Year 2021
Contingent None
Lot Size 0.930 Acres
Acres 0.93
Lot Dimensions 209x162x269x199
Property Sub-Type Single Family Residence
Property Description
SPOTLESS one owner home, custom built in 1993 with hard to find 4 bedrooms on upper level and brand new carpet. Master suite has private bath with separate tub/shower, beautiful marble floors, dual sinks, large walk in closet with laminate shelving. The main level features hardwood and marble floors, new carpet, French doors in formal living room, main floor family room with gas fireplace.
The kitchen has an abundance of beautiful oak cabinetry, large pantry, built in desk, and lots of windows! Informal dining and formal dining areas, make this home the go to for holidays! Gorgeous private yard with mature trees and almost one acre for the kids/pets to play. Almost 800 SF of garage space, deck, concrete patio, storage shed, central vac. Completely unfinished basement is ready to add equity and more space, to include 2 more bedrooms- egress windows are in. Rum River Elementary/Anoka Middle and Senior High Schools. Sellers raised their children here and are downsizing- quick closing!
Location
State MN
County Anoka
Zoning Residential-Single Family
Rooms
Basement Block, Daylight/Lookout Windows, Egress Window(s), Full
Dining Room Eat In Kitchen, Informal Dining Room, Separate/Formal Dining Room
Interior
Heating Forced Air
Cooling Central Air
Fireplaces Number 1
Fireplaces Type Family Room, Wood Burning
Fireplace Yes
Appliance Central Vacuum, Dishwasher, Dryer, Gas Water Heater, Microwave, Range, Refrigerator, Washer, Water Softener Owned
Exterior
Parking Features Attached Garage, Asphalt, Garage Door Opener
Garage Spaces 3.0
Fence None
Roof Type Age 8 Years or Less,Asphalt
Building
Lot Description Irregular Lot, Tree Coverage - Medium
Story Two
Foundation 1040
Sewer Private Sewer, Tank with Drainage Field
Water Well
Level or Stories Two
Structure Type Steel Siding
New Construction false
Schools
School District Anoka-Hennepin
Read Less
Want to know what your home might be worth? Contact us for a FREE valuation!

Our team is ready to help you sell your home for the highest possible price ASAP





