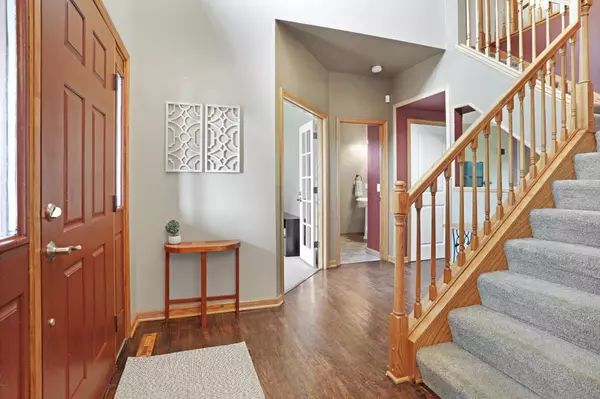$455,000
$472,000
3.6%For more information regarding the value of a property, please contact us for a free consultation.
7408 Marlowe AVE NE Otsego, MN 55330
4 Beds
4 Baths
2,770 SqFt
Key Details
Sold Price $455,000
Property Type Single Family Home
Sub Type Single Family Residence
Listing Status Sold
Purchase Type For Sale
Square Footage 2,770 sqft
Price per Sqft $164
Subdivision Martin Farms
MLS Listing ID 6260998
Sold Date 11/30/22
Bedrooms 4
Full Baths 2
Half Baths 1
Three Quarter Bath 1
HOA Fees $42/qua
Year Built 2005
Annual Tax Amount $5,234
Tax Year 2022
Contingent None
Lot Size 0.330 Acres
Acres 0.33
Lot Dimensions 75x155x101x182
Property Sub-Type Single Family Residence
Property Description
Custom-built home in Martin Farms! Enjoy the privacy of the wooded backyard. Extra deep garage stall
with walk-in shower for pets or contractor clean-up. Four bedrooms up, formal dining room, spacious
main-floor office or bedroom, wood floors, updates throughout, and an empty walk-out basement with heated floors awaiting your finishing touches! HOA includes two community pools, basketball court, park, soccer field, gazebo,
walking paths with pet stations, and social events throughout the year. Your pick of schools! Busing is
available to St. Michael/Albertville (OE), several local charter schools, or Prairie View
Elementary/Middle (Rogers HS).
Location
State MN
County Wright
Zoning Residential-Single Family
Rooms
Basement Daylight/Lookout Windows, Drain Tiled, Other, Concrete, Storage Space, Unfinished, Walkout
Dining Room Breakfast Bar, Informal Dining Room, Separate/Formal Dining Room
Interior
Heating Forced Air, Radiant Floor
Cooling Central Air
Fireplace No
Appliance Cooktop, Dishwasher, Dryer, Freezer, Humidifier, Gas Water Heater, Microwave, Range, Refrigerator, Wall Oven, Washer, Water Softener Owned
Exterior
Parking Features Attached Garage, Concrete, Electric, Electric Vehicle Charging Station(s), Garage Door Opener, Insulated Garage, Storage
Garage Spaces 3.0
Pool Heated, Shared
Roof Type Asphalt
Building
Lot Description Tree Coverage - Heavy, Tree Coverage - Medium
Story Two
Foundation 1500
Sewer City Sewer/Connected
Water City Water/Connected
Level or Stories Two
Structure Type Fiber Cement,Vinyl Siding
New Construction false
Schools
School District Elk River
Others
HOA Fee Include Other,Professional Mgmt,Shared Amenities
Read Less
Want to know what your home might be worth? Contact us for a FREE valuation!

Our team is ready to help you sell your home for the highest possible price ASAP





