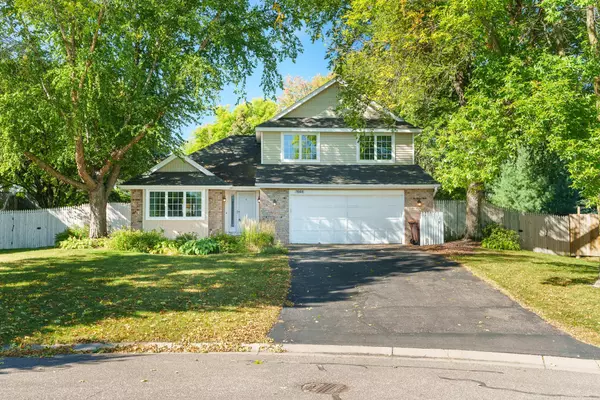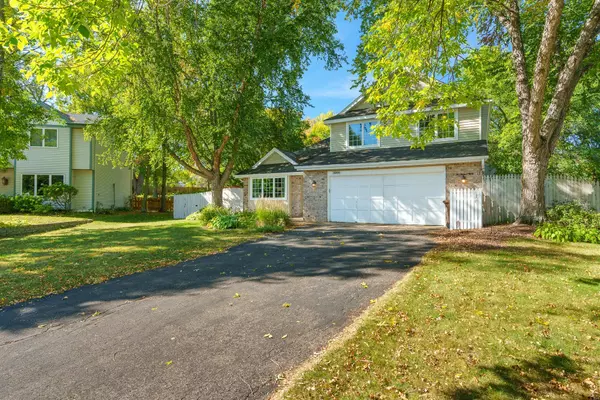$474,900
$474,900
For more information regarding the value of a property, please contact us for a free consultation.
1944 Orchard DR Woodbury, MN 55125
4 Beds
4 Baths
2,730 SqFt
Key Details
Sold Price $474,900
Property Type Single Family Home
Sub Type Single Family Residence
Listing Status Sold
Purchase Type For Sale
Square Footage 2,730 sqft
Price per Sqft $173
Subdivision Summit Pointe
MLS Listing ID 6266515
Sold Date 11/16/22
Bedrooms 4
Full Baths 2
Half Baths 1
Three Quarter Bath 1
Year Built 1988
Annual Tax Amount $5,016
Tax Year 2022
Contingent None
Lot Size 0.340 Acres
Acres 0.34
Lot Dimensions 146x101
Property Sub-Type Single Family Residence
Property Description
This is the Woodbury home you have been looking for. The lot is private, fully-fenced and on a cul-de-sac.
You will enjoy vaulted ceilings on the main floor as well as gorgeous oak hardwood floors. There is an eat in kitchen and family room, with a gas fireplace. The entertaining space flows in the living room and dining room as well. Easy access to the laundry room on the main level. Upstairs you will find 3 good sized bedrooms, and a gorgeous recently completely redone (2021) owner's bathroom with a fabulous soaking tub and tiled shower.
The lower level has yet another space for you to use as you please. Currently used as a large home gym, this could also be a movie room, play room, game room etc. Another bedroom and bathroom are also available on the lower level. This home has been well cared for and it shows! Walking distance to trails and parks, enjoy!
Location
State MN
County Washington
Zoning Residential-Single Family
Rooms
Basement Block, Egress Window(s), Finished, Full, Sump Pump
Dining Room Breakfast Area, Separate/Formal Dining Room
Interior
Heating Forced Air
Cooling Central Air
Fireplaces Number 1
Fireplaces Type Living Room
Fireplace Yes
Appliance Dishwasher, Dryer, Microwave, Range, Refrigerator, Washer, Water Softener Owned
Exterior
Parking Features Attached Garage, Asphalt
Garage Spaces 2.0
Fence Wood
Roof Type Asphalt
Building
Lot Description Tree Coverage - Medium
Story Modified Two Story
Foundation 1050
Sewer City Sewer/Connected
Water City Water/Connected
Level or Stories Modified Two Story
Structure Type Brick/Stone,Metal Siding,Vinyl Siding
New Construction false
Schools
School District South Washington County
Read Less
Want to know what your home might be worth? Contact us for a FREE valuation!

Our team is ready to help you sell your home for the highest possible price ASAP





