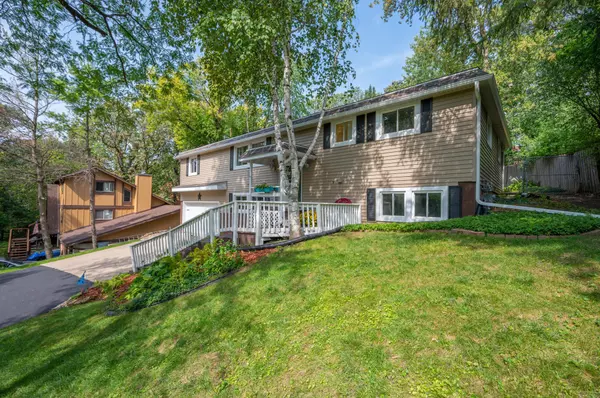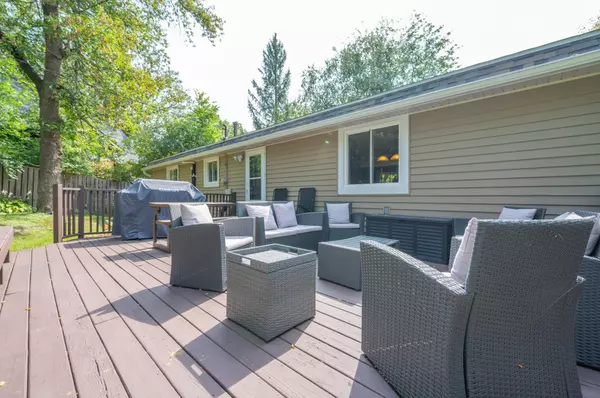$317,500
$314,900
0.8%For more information regarding the value of a property, please contact us for a free consultation.
539 Northern Heights DR NE Rochester, MN 55906
5 Beds
3 Baths
2,618 SqFt
Key Details
Sold Price $317,500
Property Type Single Family Home
Sub Type Single Family Residence
Listing Status Sold
Purchase Type For Sale
Square Footage 2,618 sqft
Price per Sqft $121
Subdivision Northern Heights
MLS Listing ID 6204963
Sold Date 10/21/22
Bedrooms 5
Full Baths 1
Half Baths 1
Three Quarter Bath 1
Year Built 1974
Annual Tax Amount $3,350
Tax Year 2022
Contingent None
Lot Size 0.640 Acres
Acres 0.64
Lot Dimensions 100x300x25x93x221
Property Sub-Type Single Family Residence
Property Description
If you have been searching for a charming five bedroom, three bathroom home in NE Rochester, this sprawling split-level has so much to offer! Featuring updates from top to bottom, including a brand new roof and gutters, an updated kitchen with granite counter tops, stainless steel appliances, plus a very open floor plan with great sight lines! The yard is massive and fully fenced, along with a very large deck perfect for grilling out and enjoying the private views. Call to schedule a private showing today!
Location
State MN
County Olmsted
Zoning Residential-Single Family
Rooms
Basement Block, Drain Tiled, Drainage System, Egress Window(s), Finished, Full, Sump Pump
Dining Room Breakfast Area, Informal Dining Room, Living/Dining Room
Interior
Heating Forced Air
Cooling Central Air
Fireplace No
Appliance Dishwasher, Disposal, Dryer, Freezer, Gas Water Heater, Microwave, Range, Refrigerator, Washer, Water Softener Owned
Exterior
Parking Features Asphalt, Concrete, Garage Door Opener, Insulated Garage, Tuckunder Garage
Garage Spaces 2.0
Fence Chain Link, Full
Pool None
Roof Type Age 8 Years or Less,Asphalt
Building
Lot Description Irregular Lot, Tree Coverage - Light
Story Split Entry (Bi-Level)
Foundation 1624
Sewer City Sewer/Connected
Water City Water/Connected
Level or Stories Split Entry (Bi-Level)
Structure Type Vinyl Siding
New Construction false
Schools
Elementary Schools Churchill-Hoover
Middle Schools Kellogg
High Schools Century
School District Rochester
Others
Restrictions None
Read Less
Want to know what your home might be worth? Contact us for a FREE valuation!

Our team is ready to help you sell your home for the highest possible price ASAP





