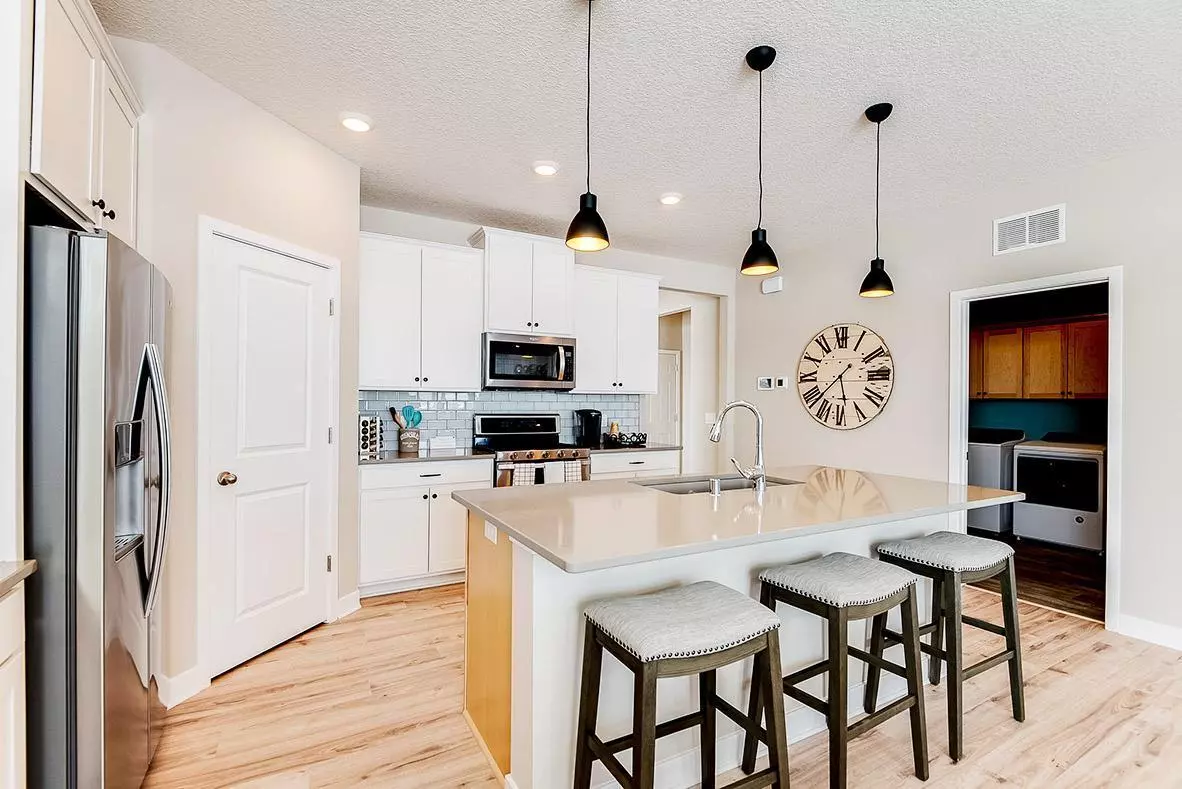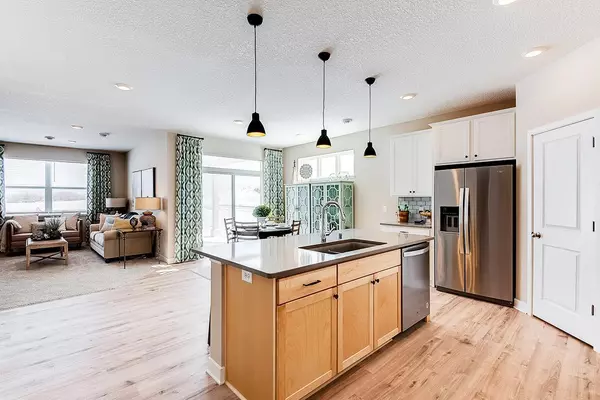$495,000
$515,307
3.9%For more information regarding the value of a property, please contact us for a free consultation.
13183 Deerwood LN N Dayton, MN 55327
2 Beds
2 Baths
1,801 SqFt
Key Details
Sold Price $495,000
Property Type Single Family Home
Sub Type Single Family Residence
Listing Status Sold
Purchase Type For Sale
Square Footage 1,801 sqft
Price per Sqft $274
Subdivision The Enclave At Hayden Hills
MLS Listing ID 6139659
Sold Date 09/02/22
Bedrooms 2
Full Baths 1
Three Quarter Bath 1
HOA Fees $154/mo
Year Built 2022
Tax Year 2021
Contingent None
Lot Size 0.300 Acres
Acres 0.3
Lot Dimensions 53x222x78x192
Property Sub-Type Single Family Residence
Property Description
Ask how you can take advantage of an interest rate as low as 2.99% for a LIMITED time AND contributions towards closing costs when using Seller's preferred lender and title companies!
This home is ready to move in to! Association maintained, one-level living at its finest. Open and inviting floor plan with covered deck right off your dining space. Kitchen features large quartz kitchen island, stainless steel appliances and walk-in pantry. Two spacious bedrooms plus flex room accent the space, which also includes an oversized laundry room. This home is sure to impress from end to end! If that wasn't enough- a massive, tandem-style 3-car garage complete a layout that we have situated on a stunning and private walk-out homesite!!
Location
State MN
County Hennepin
Community The Enclave At Hayden Hills
Zoning Residential-Single Family
Rooms
Basement Drain Tiled, Concrete, Sump Pump, Unfinished, Walkout
Dining Room Eat In Kitchen, Informal Dining Room, Kitchen/Dining Room
Interior
Heating Forced Air
Cooling Central Air
Fireplaces Number 1
Fireplaces Type Gas
Fireplace Yes
Appliance Air-To-Air Exchanger, Dishwasher, Disposal, Exhaust Fan, Humidifier, Gas Water Heater, Microwave, Range
Exterior
Parking Features Attached Garage, Asphalt, Garage Door Opener
Garage Spaces 3.0
Roof Type Age 8 Years or Less,Asphalt
Building
Lot Description Sod Included in Price
Story One
Foundation 1801
Sewer City Sewer/Connected
Water City Water/Connected, City Water - In Street
Level or Stories One
Structure Type Brick/Stone,Fiber Cement,Shake Siding,Vinyl Siding
New Construction true
Schools
School District Anoka-Hennepin
Others
HOA Fee Include Lawn Care,Professional Mgmt,Trash,Lawn Care,Snow Removal
Read Less
Want to know what your home might be worth? Contact us for a FREE valuation!

Our team is ready to help you sell your home for the highest possible price ASAP





