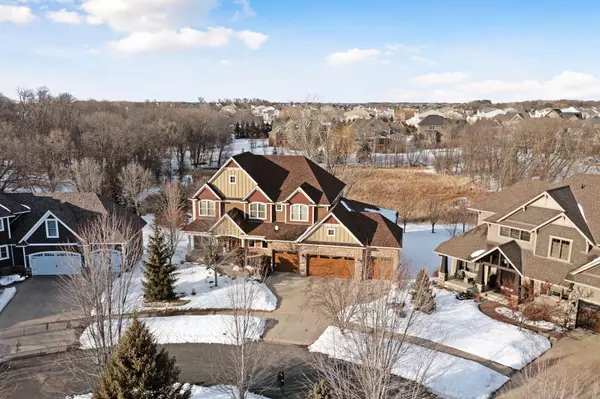$1,390,000
$1,325,000
4.9%For more information regarding the value of a property, please contact us for a free consultation.
17892 63rd AVE Maple Grove, MN 55311
5 Beds
5 Baths
5,774 SqFt
Key Details
Sold Price $1,390,000
Property Type Single Family Home
Sub Type Single Family Residence
Listing Status Sold
Purchase Type For Sale
Square Footage 5,774 sqft
Price per Sqft $240
Subdivision Prominence Creek
MLS Listing ID 6158850
Sold Date 04/28/22
Bedrooms 5
Full Baths 2
Half Baths 1
Three Quarter Bath 2
HOA Fees $135/mo
Year Built 2010
Annual Tax Amount $12,910
Tax Year 2022
Contingent None
Lot Size 1.170 Acres
Acres 1.17
Lot Dimensions 69x256x283x247
Property Sub-Type Single Family Residence
Property Description
Absolutely stunning property in high demand Prominence Creek neighborhood. This former Hanson Parade model is located on one of the finest lots available in the development! Privacy abounds on this 1+ Acre site backing to natural DNR wetland preserve. Superb cul-de-sac location w/private park across the street. Prominence Creek is one of the areas finest neighborhoods featuring award winning Wayzata Schools, a private clubhouse and pool, plus a private neighborhood park. The home itself has been meticulously maintained & features nearly 6000 finished square feet, a TRUE oversized sport court, a fantastic 4 car garage w/epoxy finish, a state of the art sauna, spacious open design, gourmet kitchen w/commercial grade appliances. The spacious upper level has it all! 4 bedrooms, loft, laundry, J&J suites plus a private en suite. Main level features a well-designed mudroom, private front office & a spacious rear craft room/2nd office. Plus a gorgeous finished walkout lower level.
Location
State MN
County Hennepin
Zoning Residential-Single Family
Rooms
Basement Walkout
Dining Room Breakfast Area, Informal Dining Room, Separate/Formal Dining Room
Interior
Heating Forced Air
Cooling Central Air
Fireplaces Number 2
Fireplaces Type Family Room, Gas, Living Room
Fireplace Yes
Exterior
Parking Features Attached Garage
Garage Spaces 4.0
Pool Shared
Building
Lot Description Tree Coverage - Medium
Story Two
Foundation 1809
Sewer City Sewer/Connected
Water City Water/Connected
Level or Stories Two
Structure Type Brick/Stone,Fiber Cement,Shake Siding
New Construction false
Schools
School District Wayzata
Others
HOA Fee Include Professional Mgmt,Shared Amenities
Read Less
Want to know what your home might be worth? Contact us for a FREE valuation!

Our team is ready to help you sell your home for the highest possible price ASAP





