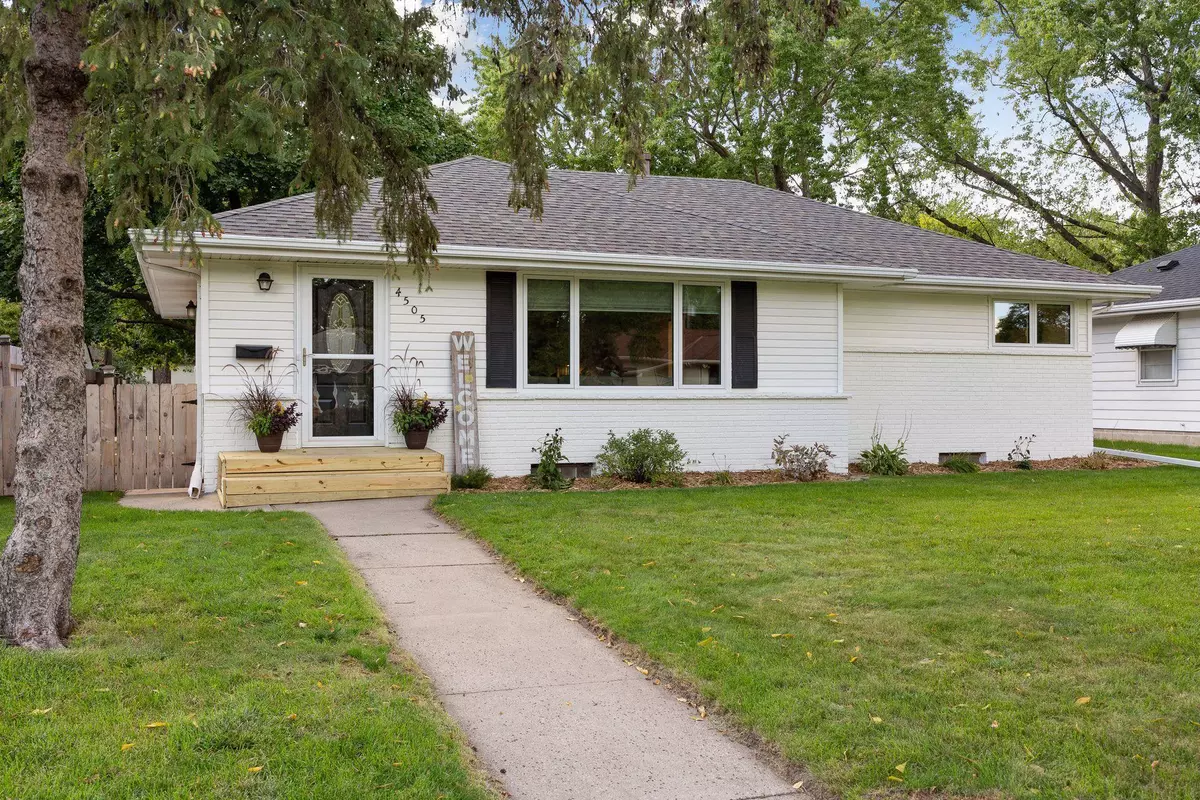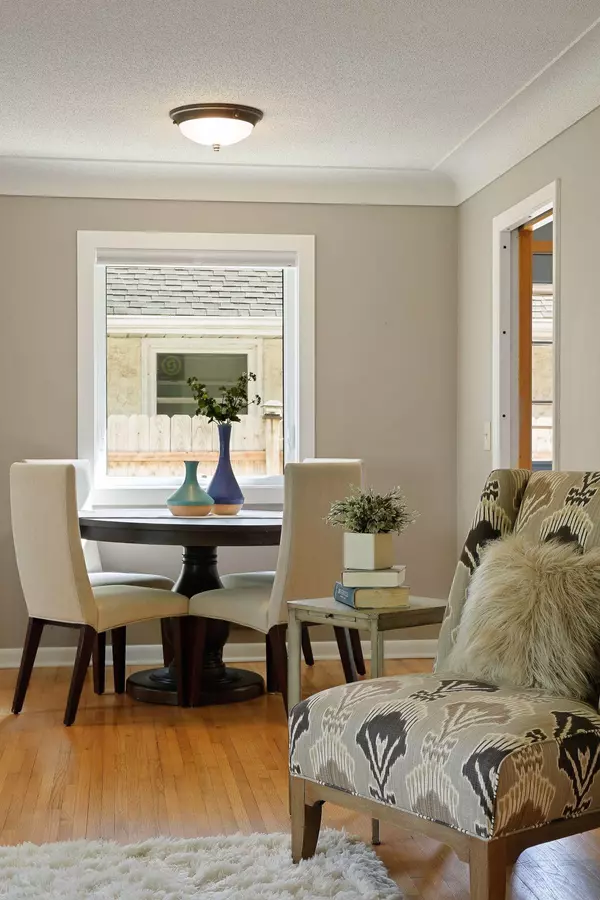$335,000
$320,000
4.7%For more information regarding the value of a property, please contact us for a free consultation.
4505 Drew AVE N Robbinsdale, MN 55422
3 Beds
2 Baths
1,918 SqFt
Key Details
Sold Price $335,000
Property Type Single Family Home
Sub Type Single Family Residence
Listing Status Sold
Purchase Type For Sale
Square Footage 1,918 sqft
Price per Sqft $174
Subdivision Jensen Add To Robbinsdale
MLS Listing ID 6073475
Sold Date 10/13/21
Bedrooms 3
Full Baths 1
Three Quarter Bath 1
Year Built 1956
Annual Tax Amount $3,165
Tax Year 2021
Contingent None
Lot Size 7,840 Sqft
Acres 0.18
Lot Dimensions 60x127
Property Sub-Type Single Family Residence
Property Description
This spacious updated rambler lies in the heart of Robbinsdale and features an expanded kitchen with 42" alder cabinets and more than 14' of usable counter space. Natural light pours in everywhere from larger-than-usual windows that were recently updated with new high efficiency Fibertec triple-pane windows. Main floor master easily accommodates a king bed and plenty more. Both bathrooms updated in last few years. Lower level was just finished in 2019, is protected by drain tile and sump installed by Standard Water in 2012, and offers a huge family room along with an extra-large bedroom and 3/4 bath (while preserving plenty of storage space). Outside you will find a large back yard with new fence, and a generously sized 2-car garage with insulated walls and heater and a large deck. Pre-inspected by Structure Tech.
Please see supplement or virtual tour for complete list of features and updates.
Location
State MN
County Hennepin
Zoning Other
Rooms
Basement Block, Daylight/Lookout Windows, Drain Tiled, Egress Window(s), Finished, Full, Sump Pump
Dining Room Living/Dining Room
Interior
Heating Forced Air
Cooling Central Air
Fireplace No
Appliance Dishwasher, Disposal, Dryer, Gas Water Heater, Microwave, Range, Refrigerator, Washer, Water Softener Owned
Exterior
Parking Features Detached, Concrete
Garage Spaces 2.0
Fence Chain Link, Full, Privacy, Wood
Roof Type Age 8 Years or Less
Building
Lot Description Tree Coverage - Medium
Story One
Foundation 1144
Sewer City Sewer/Connected
Water City Water/Connected
Level or Stories One
Structure Type Brick/Stone,Vinyl Siding
New Construction false
Schools
School District Robbinsdale
Read Less
Want to know what your home might be worth? Contact us for a FREE valuation!

Our team is ready to help you sell your home for the highest possible price ASAP





