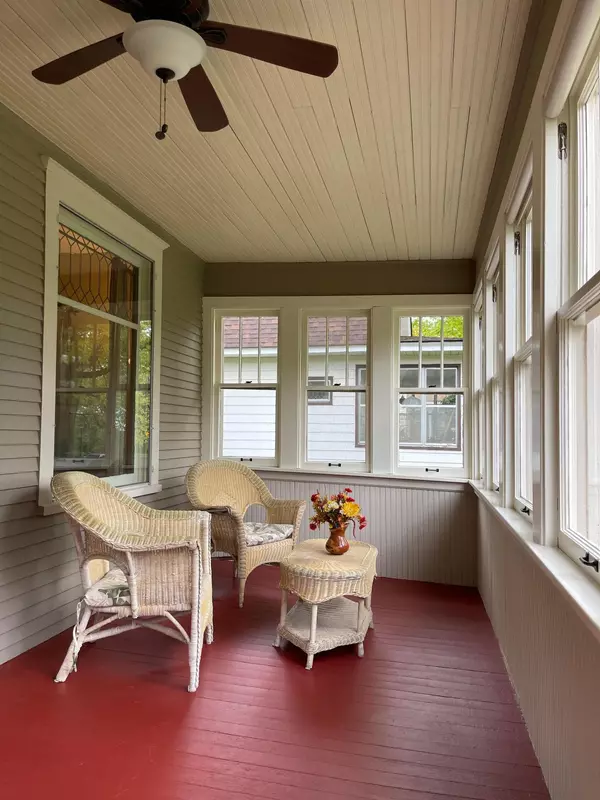$250,000
$199,000
25.6%For more information regarding the value of a property, please contact us for a free consultation.
506 Riverside DR SE Saint Cloud, MN 56304
3 Beds
2 Baths
1,782 SqFt
Key Details
Sold Price $250,000
Property Type Single Family Home
Sub Type Single Family Residence
Listing Status Sold
Purchase Type For Sale
Square Footage 1,782 sqft
Price per Sqft $140
Subdivision Wright & Bensens Sub
MLS Listing ID 6099421
Sold Date 10/21/21
Bedrooms 3
Full Baths 2
Year Built 1916
Annual Tax Amount $2,046
Tax Year 2021
Contingent None
Lot Size 8,276 Sqft
Acres 0.19
Lot Dimensions 50x166x50x166
Property Sub-Type Single Family Residence
Property Description
This timeless two-story is perfectly poised showing off its amazing views of the Mississippi River! This home has retained the quality and character of her old-fashioned roots with updates that meet modern standards in style, comfort, and amenities! The tour begins with the beauty of the warm and inviting front 3 season porch, spacious entry way and the glow of the beautiful hardwood floors, wide baseboard trim, ceramic tile and an oh so charming three season sitting porch in the upper level! Newer oversized garage and a quick walk to Munsinger Gardens make everything about this house a HOME!
Location
State MN
County Benton
Zoning Residential-Single Family
Rooms
Basement Daylight/Lookout Windows, Full, Concrete, Partially Finished
Dining Room Separate/Formal Dining Room
Interior
Heating Forced Air
Cooling Central Air
Fireplace No
Appliance Dishwasher, Dryer, Electric Water Heater, Microwave, Range, Refrigerator, Washer
Exterior
Parking Features Detached, Garage Door Opener, Insulated Garage
Garage Spaces 3.0
Fence Wood
View Y/N River
View River
Roof Type Age Over 8 Years,Asphalt,Pitched
Building
Lot Description Tree Coverage - Light
Story Two
Foundation 984
Sewer City Sewer/Connected
Water City Water/Connected
Level or Stories Two
Structure Type Fiber Board,Wood Siding
New Construction false
Schools
School District St. Cloud
Read Less
Want to know what your home might be worth? Contact us for a FREE valuation!

Our team is ready to help you sell your home for the highest possible price ASAP





