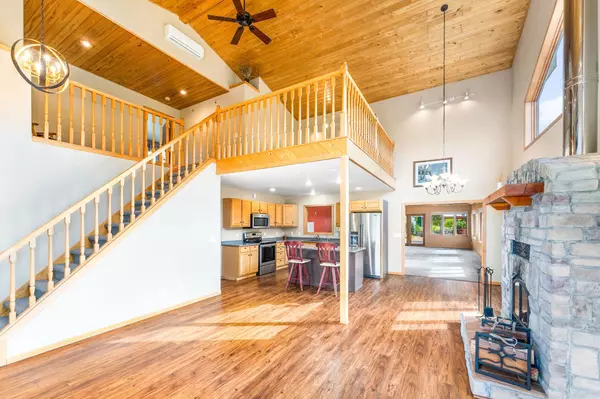$425,000
$375,000
13.3%For more information regarding the value of a property, please contact us for a free consultation.
4594 S Rivord RD Parkland Twp, WI 54880
3 Beds
2 Baths
2,570 SqFt
Key Details
Sold Price $425,000
Property Type Single Family Home
Sub Type Single Family Residence
Listing Status Sold
Purchase Type For Sale
Square Footage 2,570 sqft
Price per Sqft $165
MLS Listing ID 6093878
Sold Date 10/29/21
Bedrooms 3
Full Baths 1
Three Quarter Bath 1
Year Built 2000
Annual Tax Amount $4,261
Tax Year 2020
Contingent None
Lot Size 10.000 Acres
Acres 10.0
Lot Dimensions 330x1320
Property Sub-Type Single Family Residence
Property Description
The best of both worlds! The peace of rural living only 17 miles from downtown Duluth! Beautiful home on 10 wooded acres with a pond has all the amenities you deserve. Spacious kitchen with granite and stainless appliances. Stone wood burning fireplace in the living room with soaring ceilings. Large
office space with views. Owner suite has a fireplace, and private bath with tiled shower. Huge Rec Room with bar, fireplace, and so many windows! Amazing patio/deck area with hot tub and fire pit, and a large
heated sauna building. In floor heat, on demand hot water, zone cooling, and a back-up generator add to your comfort and enjoyment of this home. Plus the outbuildings you desire; heated garage, large pole building, chicken coop, lean-to for wood. Trails are in, and there's an insulated deer stand ready to go! Wild Rivers Trail for ATV/UTV and snowmobiles is close. Enjoy the lifestyle only this type of home can provide, without giving up the conveniences of the Twin Ports.
Location
State WI
County Douglas
Zoning Residential-Single Family
Rooms
Basement None
Dining Room Informal Dining Room
Interior
Heating Ductless Mini-Split, Fireplace(s), Radiant Floor
Cooling Ductless Mini-Split
Fireplaces Number 3
Fireplaces Type Family Room, Gas, Living Room, Primary Bedroom, Stone, Wood Burning
Fireplace Yes
Appliance Cooktop, Dishwasher, Dryer, Freezer, Fuel Tank - Owned, Microwave, Range, Refrigerator, Tankless Water Heater, Washer
Exterior
Parking Features Detached, Gravel, Concrete, Floor Drain, Garage Door Opener, Heated Garage, RV Access/Parking
Garage Spaces 2.0
Roof Type Asphalt
Building
Story One and One Half
Foundation 1836
Sewer Private Sewer
Water Private
Level or Stories One and One Half
Structure Type Vinyl Siding,Wood Siding
New Construction false
Schools
School District Superior
Read Less
Want to know what your home might be worth? Contact us for a FREE valuation!

Our team is ready to help you sell your home for the highest possible price ASAP





