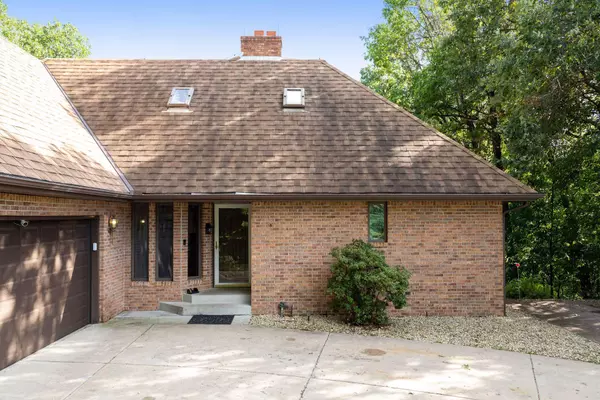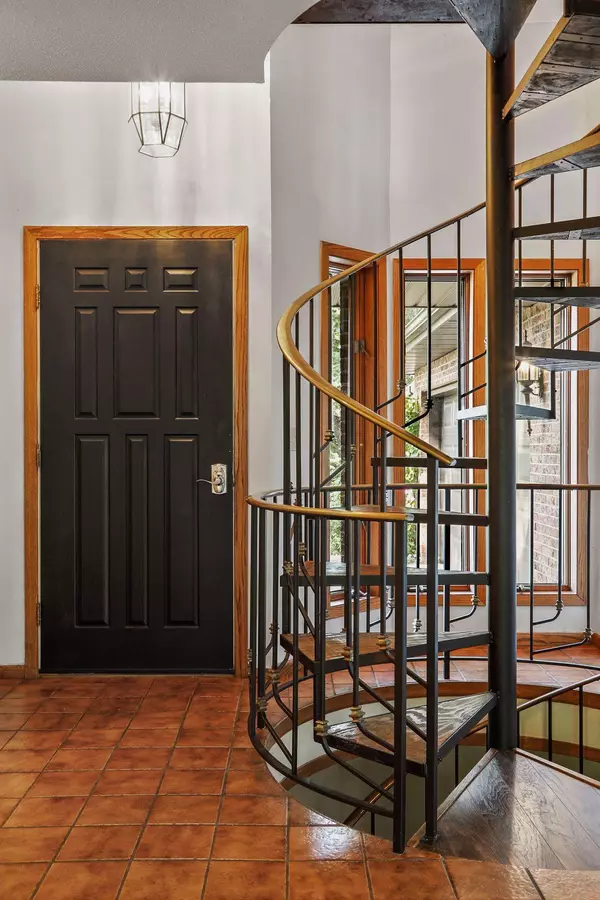$419,000
$425,000
1.4%For more information regarding the value of a property, please contact us for a free consultation.
1370 Imperial RDG West Saint Paul, MN 55118
5 Beds
5 Baths
2,621 SqFt
Key Details
Sold Price $419,000
Property Type Single Family Home
Sub Type Single Family Residence
Listing Status Sold
Purchase Type For Sale
Square Footage 2,621 sqft
Price per Sqft $159
Subdivision Imperial Ridge
MLS Listing ID 6081701
Sold Date 10/21/21
Bedrooms 5
Full Baths 2
Half Baths 2
Three Quarter Bath 1
Year Built 1985
Annual Tax Amount $5,280
Tax Year 2021
Contingent None
Lot Size 0.740 Acres
Acres 0.74
Lot Dimensions irregular
Property Sub-Type Single Family Residence
Property Description
Nestled among the trees in West St. Paul lies the perfect home for bird watching. Feel as if you are above the trees - because you are! The home was built to soar above the beautiful wooded lot so you can look down on it. Three brick woodburning fire places - one on each level. Main floor has a gleaming new kitchen with dining room space, Office space that opens to one of the many decks, and a Master with en suite bathroom. Another deck off the master looks onto the woods. Up the spiral staircase you will find two additional bedrooms. Lower level has a full kitchen, family room space, and two more bedrooms.
Location
State MN
County Dakota
Zoning Residential-Single Family
Rooms
Basement Full, Walkout
Dining Room Kitchen/Dining Room
Interior
Heating Forced Air
Cooling Central Air
Fireplaces Number 1
Fireplace Yes
Appliance Cooktop, Dishwasher, Dryer, Microwave, Range, Refrigerator, Washer
Exterior
Parking Features Attached Garage
Garage Spaces 2.0
Fence None
Building
Story Two
Foundation 1167
Sewer City Sewer/Connected
Water City Water/Connected
Level or Stories Two
Structure Type Brick/Stone
New Construction false
Schools
School District West St. Paul-Mendota Hts.-Eagan
Read Less
Want to know what your home might be worth? Contact us for a FREE valuation!

Our team is ready to help you sell your home for the highest possible price ASAP





