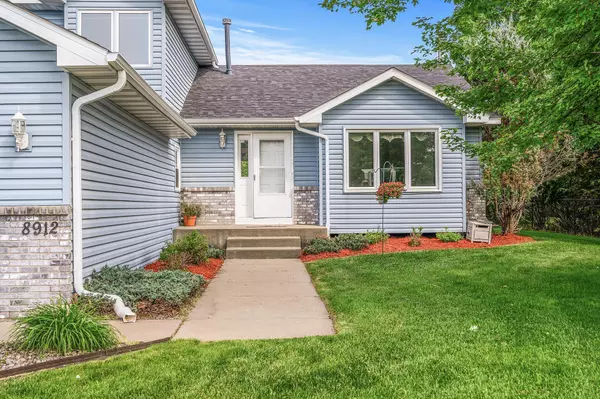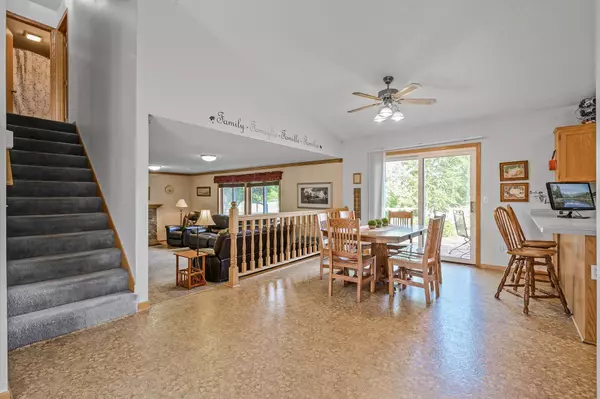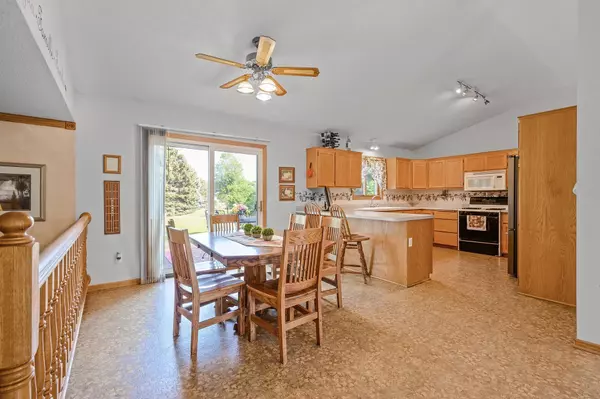$394,000
$384,000
2.6%For more information regarding the value of a property, please contact us for a free consultation.
8912 Trinity GDNS Brooklyn Park, MN 55443
4 Beds
3 Baths
3,204 SqFt
Key Details
Sold Price $394,000
Property Type Single Family Home
Sub Type Single Family Residence
Listing Status Sold
Purchase Type For Sale
Square Footage 3,204 sqft
Price per Sqft $122
Subdivision Edinburgh Park 4Th Add
MLS Listing ID 6022380
Sold Date 08/25/21
Bedrooms 4
Full Baths 1
Half Baths 1
Three Quarter Bath 1
Year Built 1994
Annual Tax Amount $5,021
Tax Year 2020
Contingent None
Lot Size 0.270 Acres
Acres 0.27
Lot Dimensions 90x134x86x147
Property Sub-Type Single Family Residence
Property Description
Enjoy the open, multi-level floor plan this well maintained home has to offer, with vaulted ceilings and windows throughout. Spacious living room, kitchen, dining room, and family room with fireplace all on the main level. Main-level, oversized laundry off the garage, along with a conveniently located office, play, or workout space. Walkout (from main-level kitchen) onto deck into a peaceful backyard, which is closely located to the neighborhood walking trail system and neighborhood park. Three bedrooms on one-level (upper). Lower-level provides a generously sized living and entertainment area, along with an additional sizeable 4th bedroom.
Newer mechanics -- Furnace (2020), AC (2020), water heater (2020); and roof 2017.
Fabulous location near walking paths and parks; convenient and quick access to 610, 94 & 252.
Quick close possible.
Location
State MN
County Hennepin
Zoning Residential-Single Family
Rooms
Basement Block, Drain Tiled, Egress Window(s), Finished, Full, Storage Space, Sump Pump
Dining Room Breakfast Area, Informal Dining Room, Kitchen/Dining Room
Interior
Heating Forced Air, Fireplace(s)
Cooling Central Air
Fireplaces Number 2
Fireplaces Type Amusement Room, Gas, Living Room, Stone, Wood Burning Stove
Fireplace Yes
Appliance Dishwasher, Disposal, Dryer, Microwave, Range, Refrigerator, Washer, Water Softener Owned
Exterior
Parking Features Attached Garage, Asphalt, Garage Door Opener
Garage Spaces 3.0
Fence None
Pool None
Roof Type Age 8 Years or Less,Asphalt,Pitched
Building
Lot Description Tree Coverage - Light
Story Modified Two Story
Foundation 1288
Sewer City Sewer/Connected
Water City Water/Connected
Level or Stories Modified Two Story
Structure Type Brick/Stone,Vinyl Siding
New Construction false
Schools
School District Osseo
Read Less
Want to know what your home might be worth? Contact us for a FREE valuation!

Our team is ready to help you sell your home for the highest possible price ASAP





