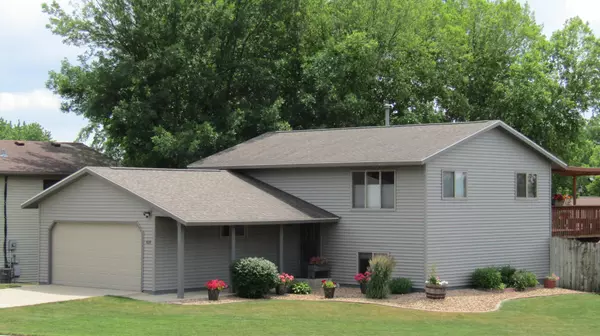$260,000
$260,000
For more information regarding the value of a property, please contact us for a free consultation.
818 23rd ST SE Rochester, MN 55904
4 Beds
2 Baths
1,466 SqFt
Key Details
Sold Price $260,000
Property Type Single Family Home
Sub Type Single Family Residence
Listing Status Sold
Purchase Type For Sale
Square Footage 1,466 sqft
Price per Sqft $177
Subdivision Meadow Park South 4Th Sub-Torr
MLS Listing ID 6018490
Sold Date 08/26/21
Bedrooms 4
Full Baths 1
Half Baths 1
Year Built 1984
Annual Tax Amount $2,074
Tax Year 2021
Contingent None
Lot Size 9,583 Sqft
Acres 0.22
Lot Dimensions Irreg
Property Sub-Type Single Family Residence
Property Description
The curb appeal of this walkout split-level home with a large yard is very impressive. You will take great pride in inviting guests over to enjoy this 4-bedroom 2 bath home with a wonderful fenced yard and oversized deck that was loved by one owner for 36 years. You will enjoy the updated: windows, siding, shingles, light fixtures, and furnace. The main floor vaulted ceiling and wood flooring are sure to please. You will delight in the kitchen snack bar and ceramic tile floor. The laundry room also serves as an office and work shop area. The study nook can easily be converted to a wet bar or 3/4 bathroom. Shed included. Near all schools. Close to shopping and parks. Easy access to Hwy 52. "Move-in ready".
Location
State MN
County Olmsted
Zoning Residential-Single Family
Rooms
Basement Block, Finished, Full, Walkout
Dining Room Breakfast Bar, Eat In Kitchen, Informal Dining Room
Interior
Heating Forced Air
Cooling Central Air
Fireplace No
Appliance Dishwasher, Disposal, Dryer, Gas Water Heater, Microwave, Range, Refrigerator, Washer
Exterior
Parking Features Attached Garage, Concrete, Garage Door Opener
Garage Spaces 2.0
Fence Wood
Building
Lot Description Public Transit (w/in 6 blks), Irregular Lot
Story Split Entry (Bi-Level)
Foundation 816
Sewer City Sewer/Connected
Water City Water/Connected
Level or Stories Split Entry (Bi-Level)
Structure Type Vinyl Siding
New Construction false
Schools
Elementary Schools Ben Franklin
Middle Schools Willow Creek
High Schools Mayo
School District Rochester
Read Less
Want to know what your home might be worth? Contact us for a FREE valuation!

Our team is ready to help you sell your home for the highest possible price ASAP





