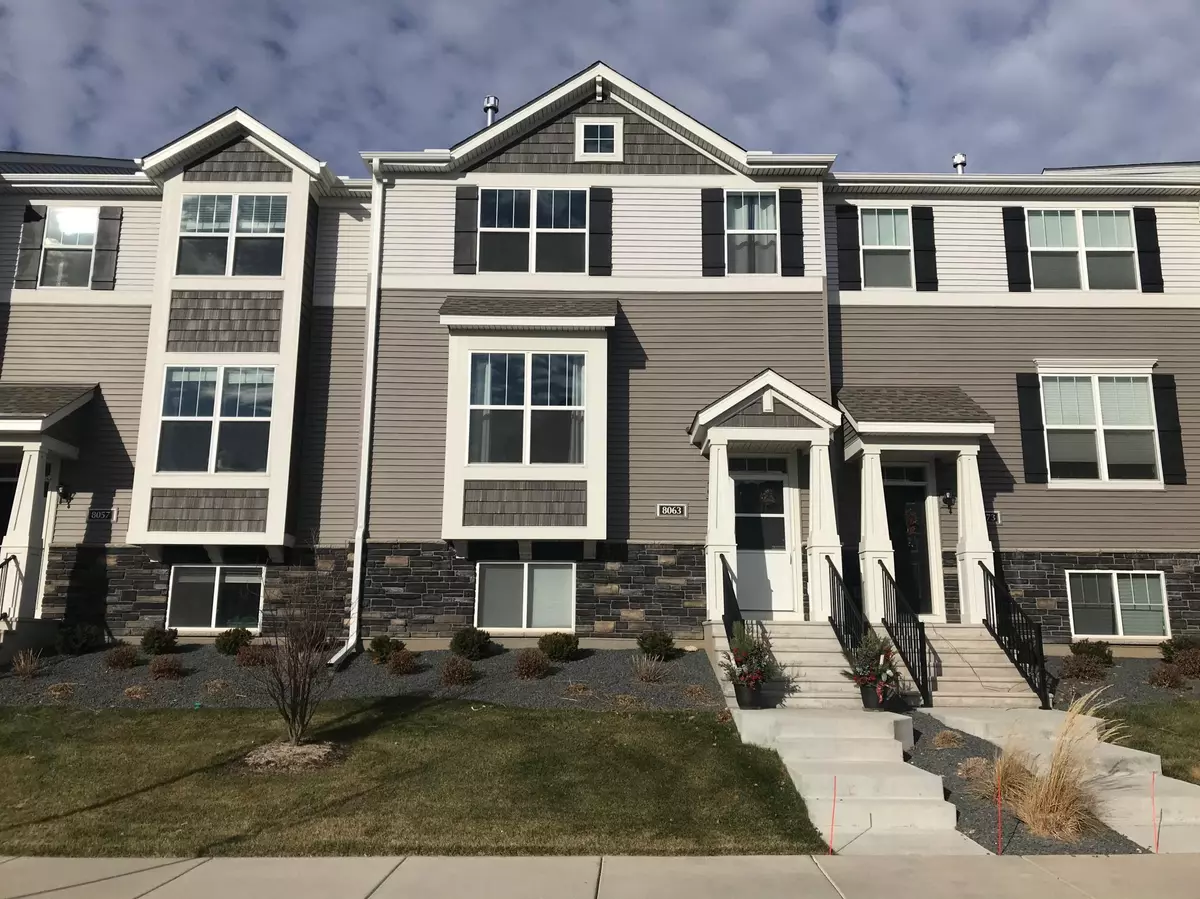$374,900
$374,900
For more information regarding the value of a property, please contact us for a free consultation.
8063 Central Park WAY Maple Grove, MN 55369
4 Beds
4 Baths
2,250 SqFt
Key Details
Sold Price $374,900
Property Type Townhouse
Sub Type Townhouse Side x Side
Listing Status Sold
Purchase Type For Sale
Square Footage 2,250 sqft
Price per Sqft $166
Subdivision Waters Edge At Central Park 2N
MLS Listing ID 5691410
Sold Date 03/04/21
Bedrooms 4
Full Baths 1
Half Baths 1
Three Quarter Bath 2
HOA Fees $190/mo
Year Built 2017
Annual Tax Amount $3,967
Tax Year 2020
Contingent None
Lot Size 1,306 Sqft
Acres 0.03
Lot Dimensions 35x65
Property Sub-Type Townhouse Side x Side
Property Description
You will love this townhome in the Waters Edge development of Maple Grove! Three levels of living with 4-bedrooms, 4-baths and a two-car garage with plenty of storage. The property is like new, with all the finishing touches and without the wait! Nine-foot ceilings on the main floor, a beautiful kitchen with granite counters, maple cabinets, center island, and separate breakfast bar. Space off the kitchen for formal dining or second living area. Stone-finished accent wall and back splash. Three bedrooms up, including master suite with private bath and two walk-in closets. Laundry on upper floor too! Lower level includes entertainment room, complete with surround sound (could also be used as a 4th bedroom or home office) and 3/4 bath. Plenty of space to work, play and relax!
Location
State MN
County Hennepin
Zoning Residential-Single Family
Rooms
Basement Finished
Dining Room Breakfast Bar, Eat In Kitchen, Informal Dining Room
Interior
Heating Forced Air
Cooling Central Air
Fireplaces Number 1
Fireplaces Type Family Room, Gas
Fireplace Yes
Appliance Air-To-Air Exchanger, Central Vacuum, Dishwasher, Disposal, Humidifier, Microwave, Range, Refrigerator, Water Softener Owned
Exterior
Parking Features Asphalt, Garage Door Opener, Insulated Garage, Tuckunder Garage
Garage Spaces 2.0
Roof Type Age 8 Years or Less
Building
Story Two
Foundation 960
Sewer City Sewer/Connected
Water City Water/Connected
Level or Stories Two
Structure Type Brick/Stone,Shake Siding,Vinyl Siding
New Construction false
Schools
School District Osseo
Others
HOA Fee Include Maintenance Structure,Hazard Insurance,Maintenance Grounds,Parking,Professional Mgmt,Trash,Shared Amenities,Lawn Care
Restrictions Architecture Committee,Mandatory Owners Assoc,Pets - Cats Allowed,Pets - Dogs Allowed,Pets - Number Limit,Pets - Weight/Height Limit,Rental Restrictions May Apply
Read Less
Want to know what your home might be worth? Contact us for a FREE valuation!

Our team is ready to help you sell your home for the highest possible price ASAP





