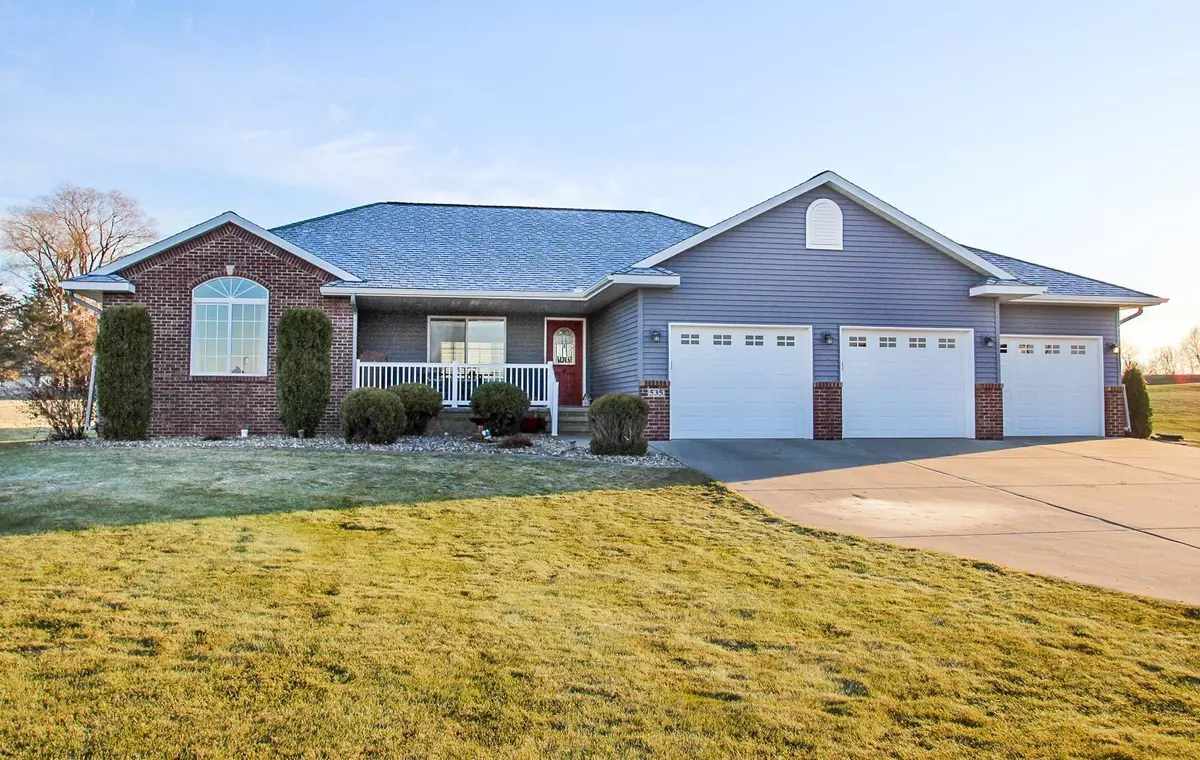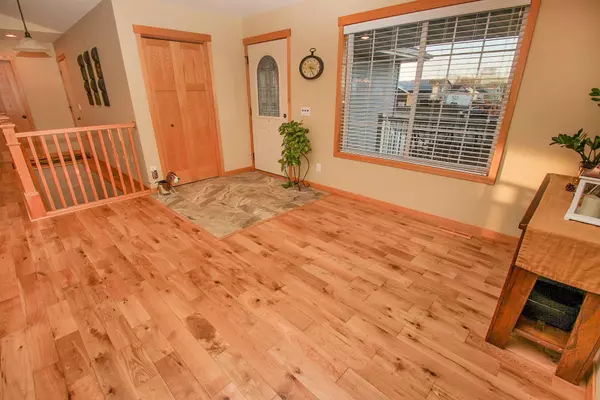$365,000
$389,900
6.4%For more information regarding the value of a property, please contact us for a free consultation.
535 11th AVE NE Melrose, MN 56352
5 Beds
3 Baths
2,904 SqFt
Key Details
Sold Price $365,000
Property Type Single Family Home
Sub Type Single Family Residence
Listing Status Sold
Purchase Type For Sale
Square Footage 2,904 sqft
Price per Sqft $125
Subdivision Daylight Court
MLS Listing ID 5690218
Sold Date 02/19/21
Bedrooms 5
Full Baths 3
Year Built 2006
Annual Tax Amount $2,886
Tax Year 2020
Contingent None
Lot Size 1.380 Acres
Acres 1.38
Lot Dimensions 298x198x316x200
Property Sub-Type Single Family Residence
Property Description
Beautiful modern rambler in pristine condition w/countless amenities, 3 stall heated garage on 1+ acre; located in a desirable neighborhood, within walking distance to schools & parks. You will love the stunning curb appeal & landscaped yard. Desirable open main floor w/vaulted ceilings, lots of light & real wood flooring. Kitchen features modern cabinets, SS appliances & stone backsplash. Dining room is steps from the kitchen w/deck access for your outdoor cooking needs! The living area is sure to impress w/floor to ceiling stone gas fireplace. Conv MF laundry! Relax in the spacious private master suite with full bath & WIC. Main level add features lg foyer, 2nd bedroom & full bath. The LL has the perfect space to entertain. Your guests will love the cozy family area w/gas fireplace & wet bar! LL has 2 add BRs & full bath w/jetted tub & tiled shower. Spacious office area is sure to impress! Outdoor spaces incl concrete patio, deck, porch & storage shed. This property has it all!
Location
State MN
County Stearns
Zoning Residential-Single Family
Rooms
Basement Block, Daylight/Lookout Windows, Drain Tiled, Drainage System, Egress Window(s), Finished, Full, Sump Pump
Dining Room Kitchen/Dining Room, Living/Dining Room
Interior
Heating Forced Air, Fireplace(s)
Cooling Central Air
Fireplaces Number 2
Fireplaces Type Family Room, Gas, Living Room
Fireplace Yes
Appliance Air-To-Air Exchanger, Dishwasher, Dryer, Microwave, Range, Refrigerator, Washer, Water Softener Owned
Exterior
Parking Features Attached Garage, Heated Garage, Insulated Garage
Garage Spaces 3.0
Roof Type Asphalt
Building
Lot Description Irregular Lot, Tree Coverage - Light
Story One
Foundation 1480
Sewer City Sewer/Connected
Water City Water/Connected
Level or Stories One
Structure Type Brick/Stone, Vinyl Siding
New Construction false
Schools
School District Melrose
Read Less
Want to know what your home might be worth? Contact us for a FREE valuation!

Our team is ready to help you sell your home for the highest possible price ASAP





